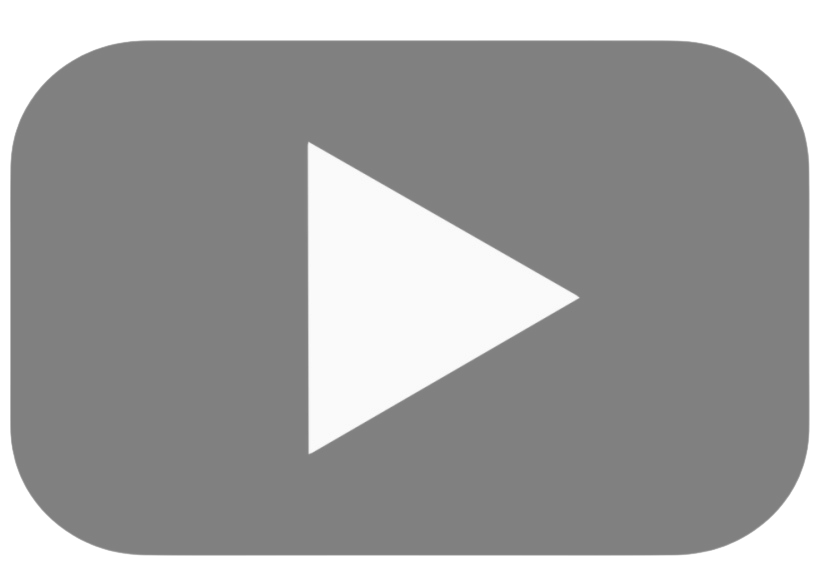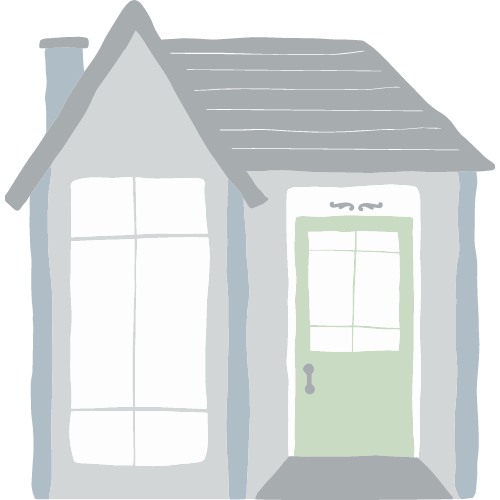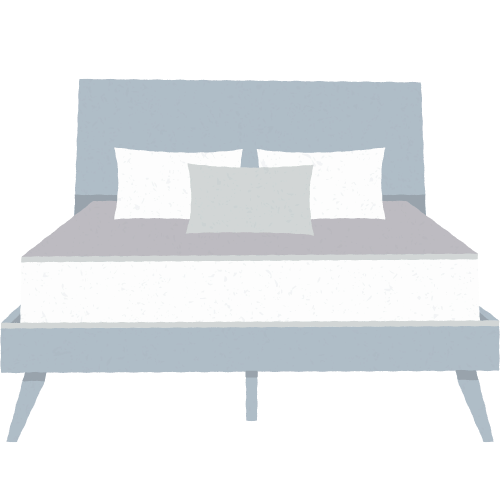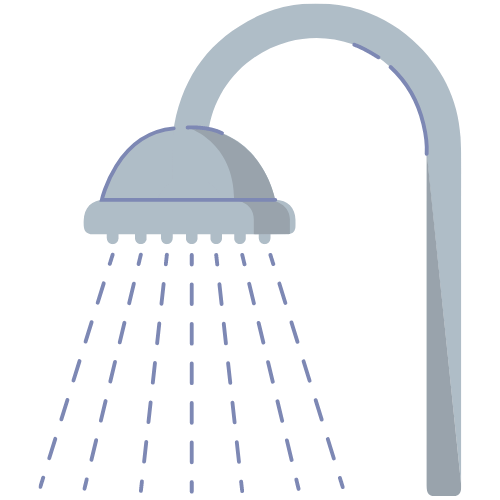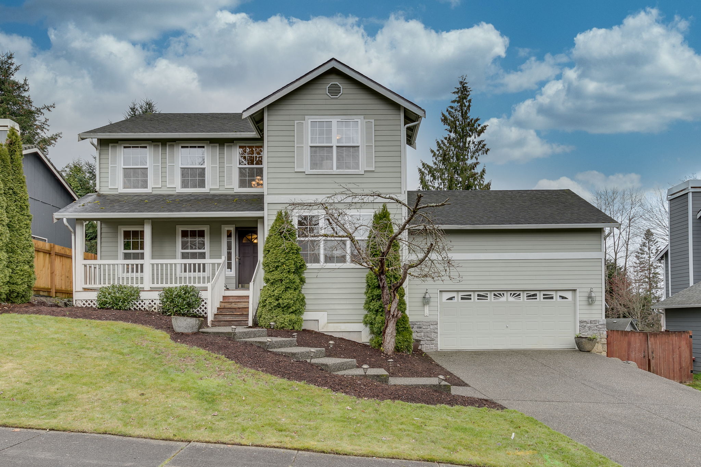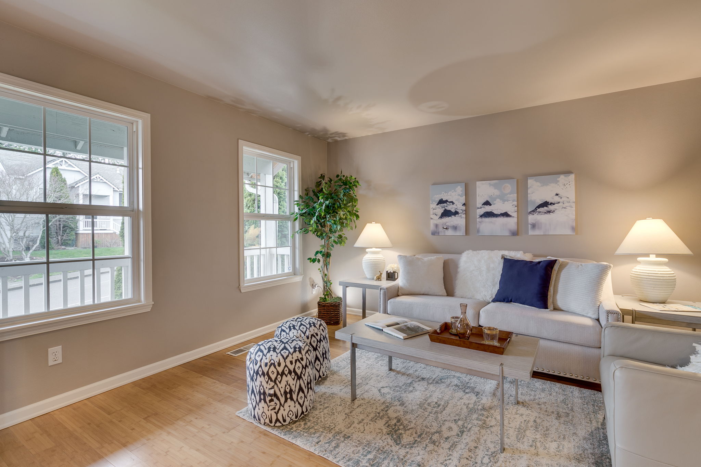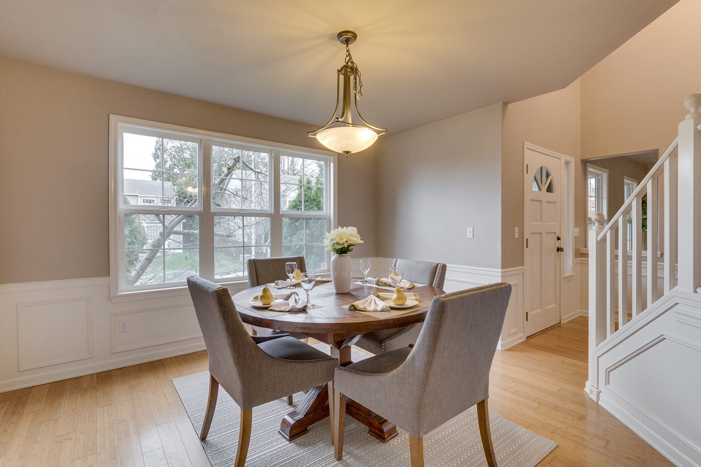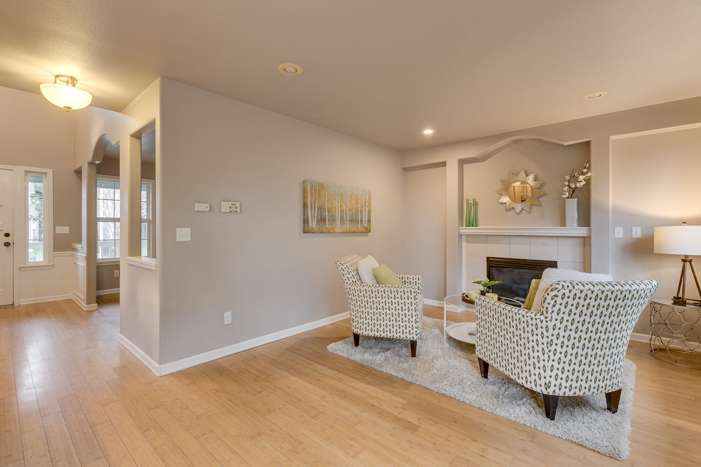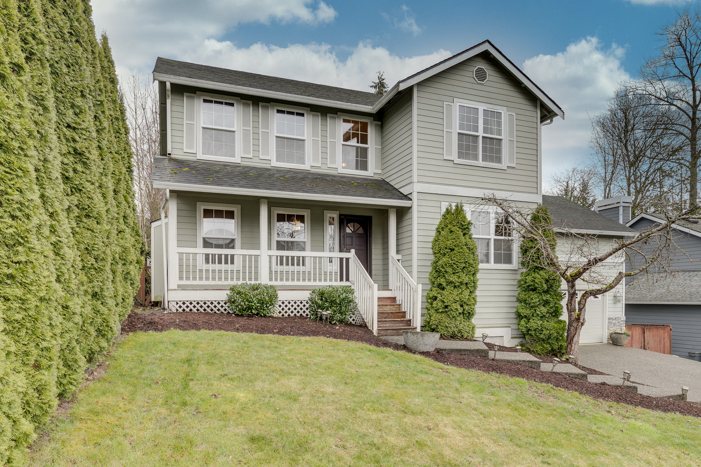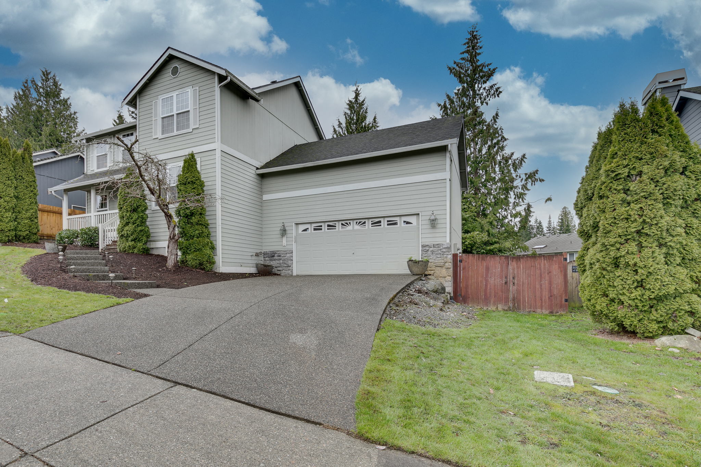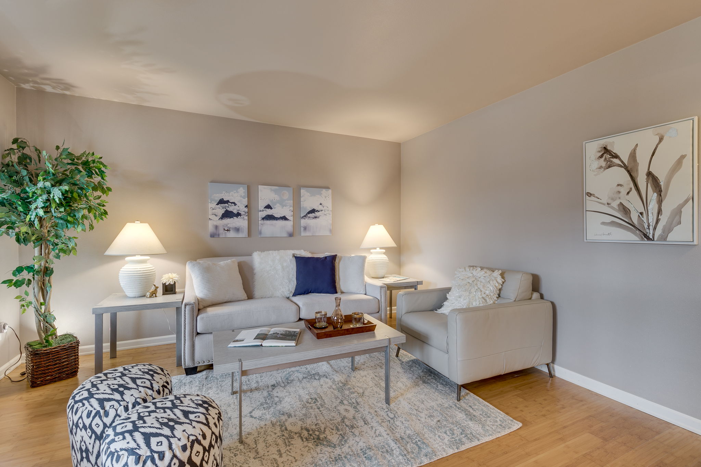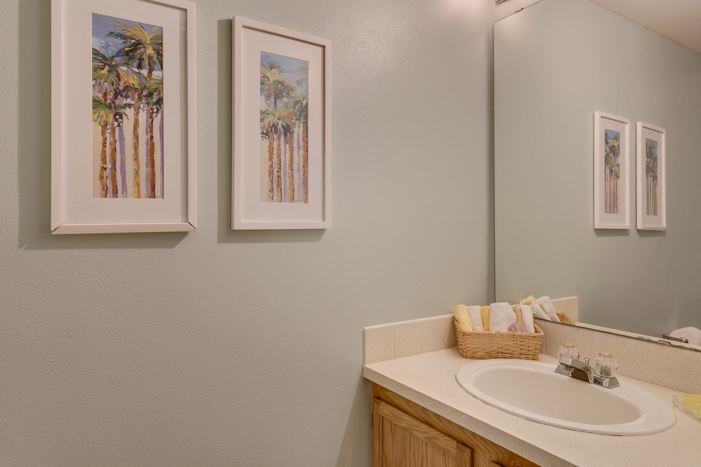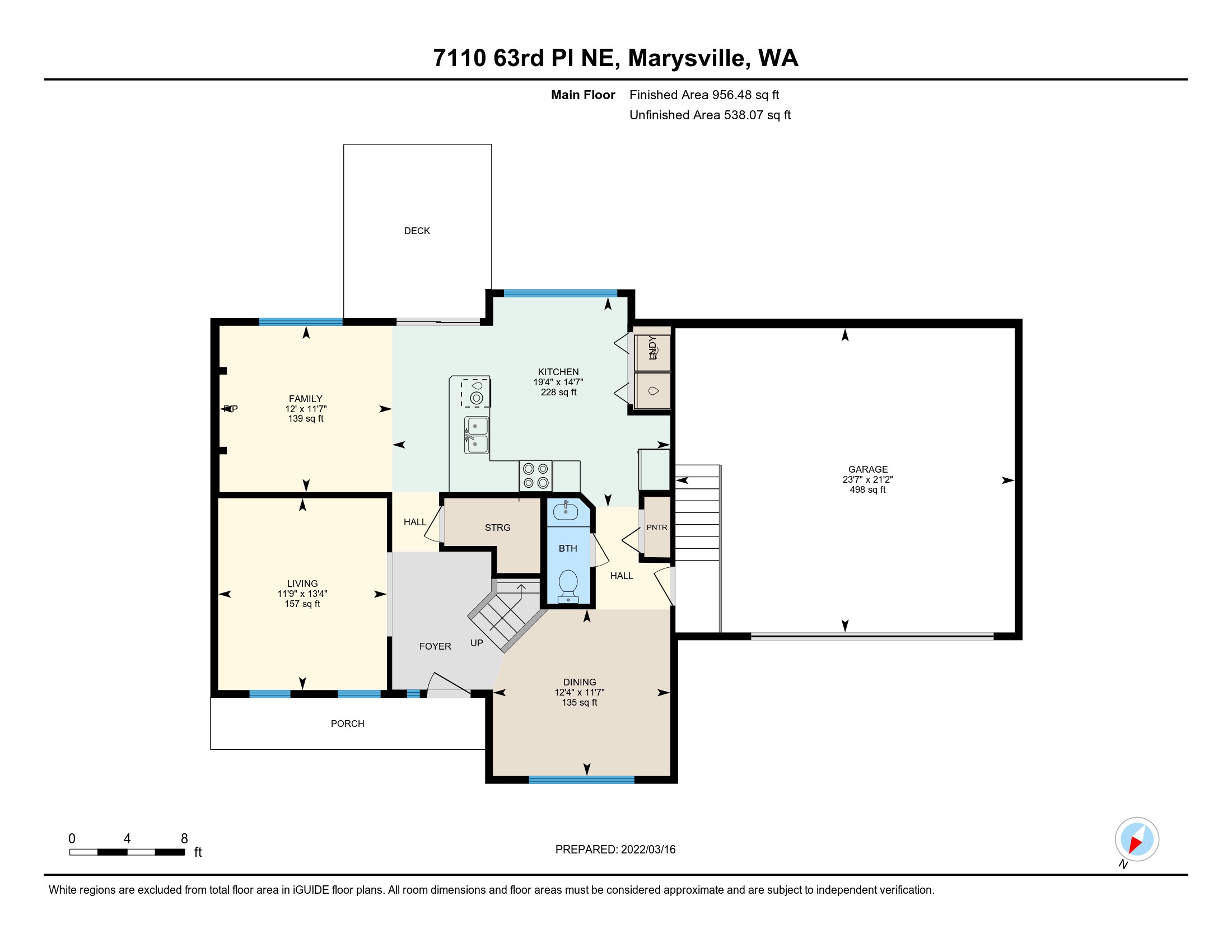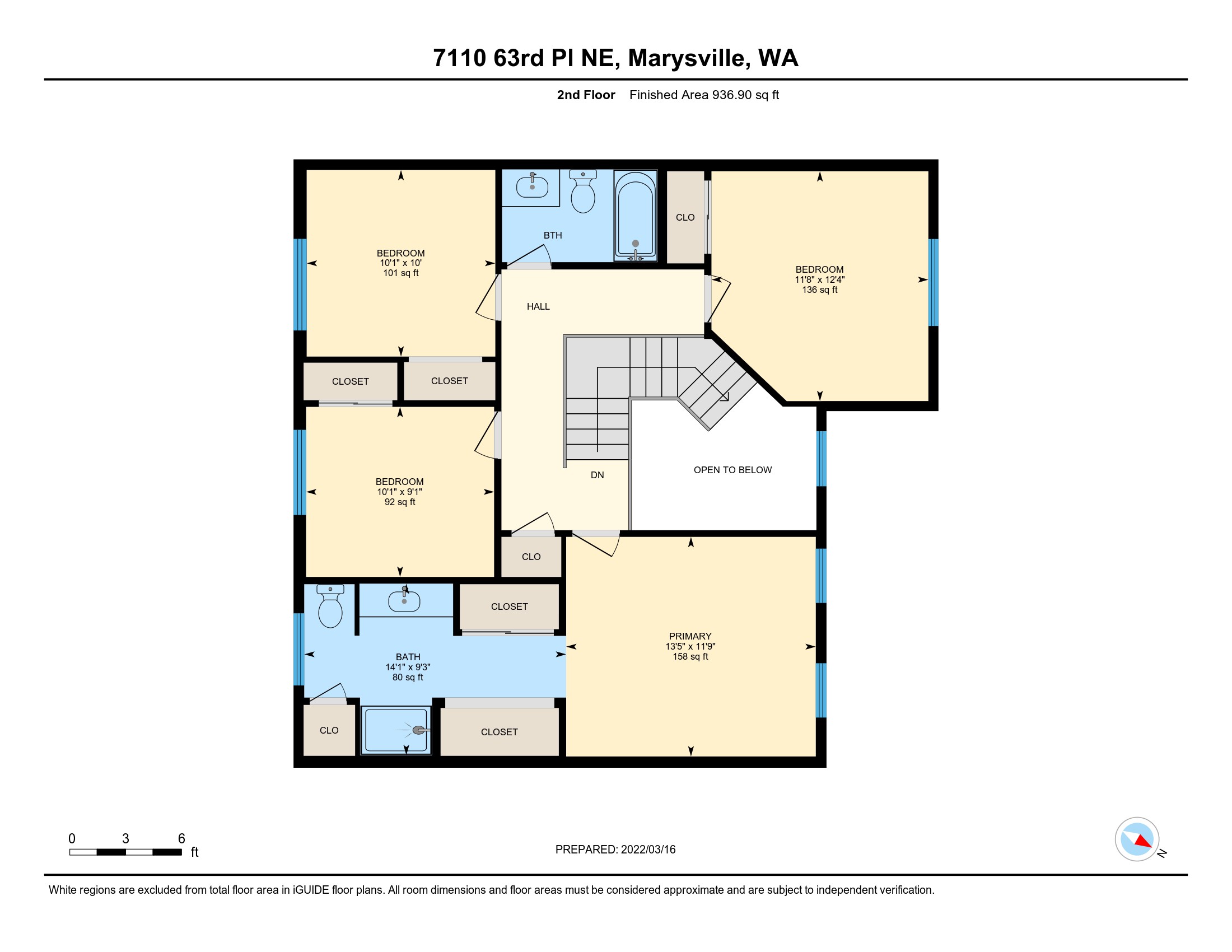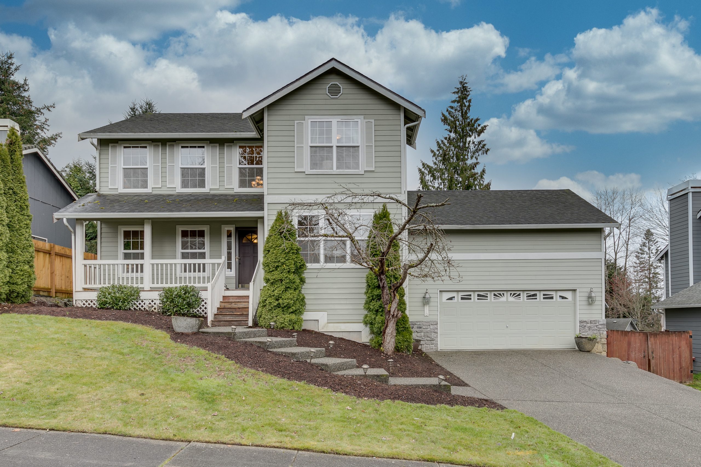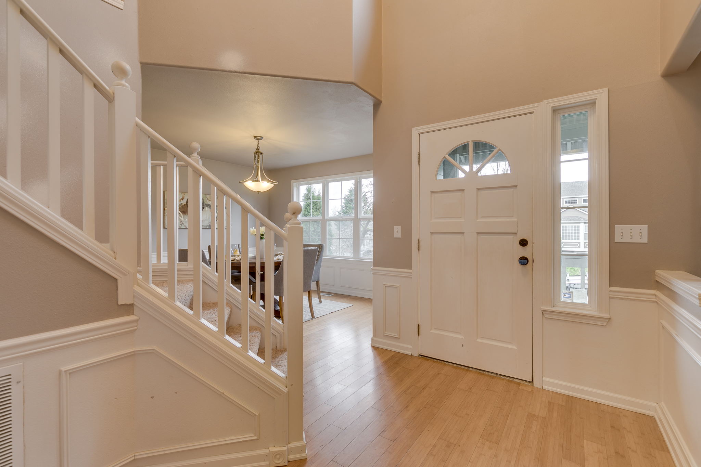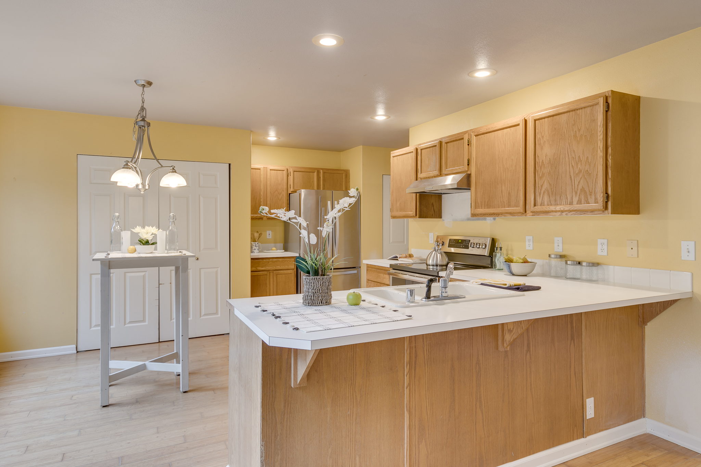This house is an excellent opportunity in this work-from-home environment with a functional floor plan. The main floor great room has a kitchen with eating area & breakfast bar open to gathering space with fireplace and slider to deck & backyard. The living room in front of the house could also become an office or play area. Upstairs are 4 bedrooms including the primary with double closets & spacious private 3/4 bath. A massive 2 story garage offers potential for lots of storage. Parking on the side behind the fence for smaller RV-type vehicles or toys along with extra storage shed. While needing some love, the level backyard has a lot of potential, including a solid chicken coop nearly ready for new hens. See what you can do with a bit more work & paint to make it your dream home.
2,837
SqFt
4
Bedrooms
2.5
Bathrooms
Interior
| Bedrooms | 4 |
| Full Bathrooms | 1 |
| 3/4 Bathrooms | 1 |
| 1/2 Bathrooms | 1 |
| Kitchen | Dishwasher, Dryer, Garbage Disposal, Refrigerator, Stove/Range, Washer |
| Flooring | Bamboo/Cork, Ceramic Tile, Vinyl, Wall to Wall Carpet |
| Fireplace | 1 |
Exterior
| Patio Type | Deck |
| Roof | Composition Shingle |
| Heat Type | Forced Air |
| Parking | Attached Garage, 2 Spaces |
Lot
| Living Area | 1,810 SqFt |
| Lot Area | 7,405 SqFt |
| Year Built | 1996 |
| Neighborhood | Marysville |
| Type | Residential |

