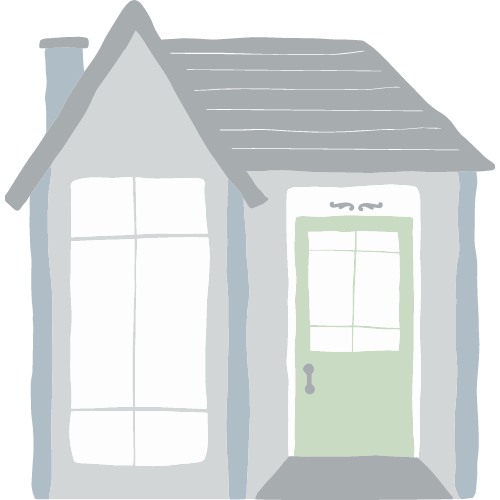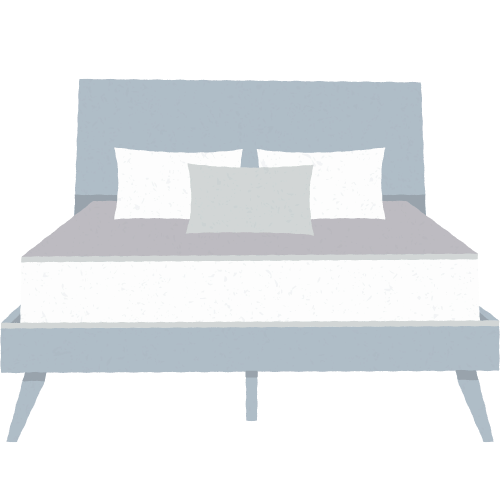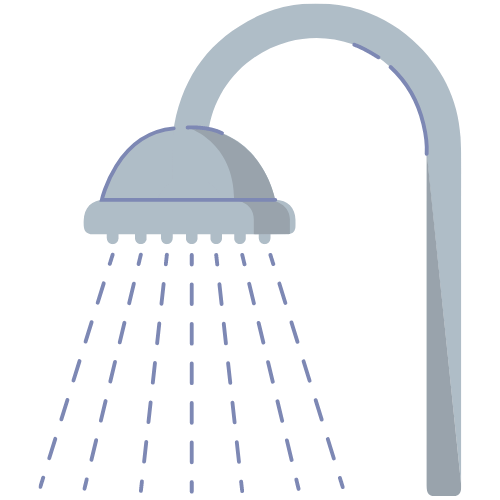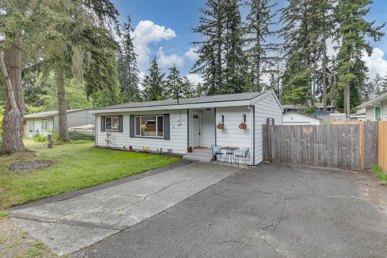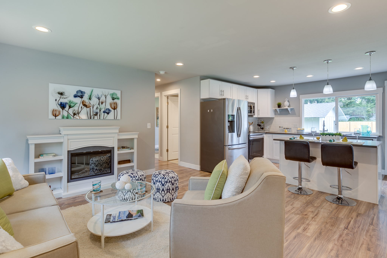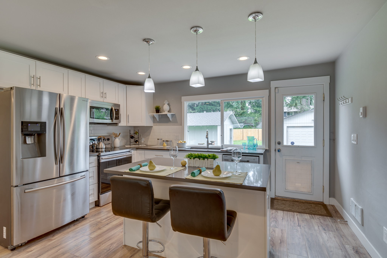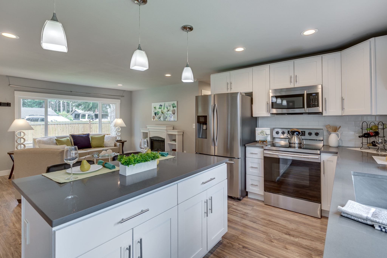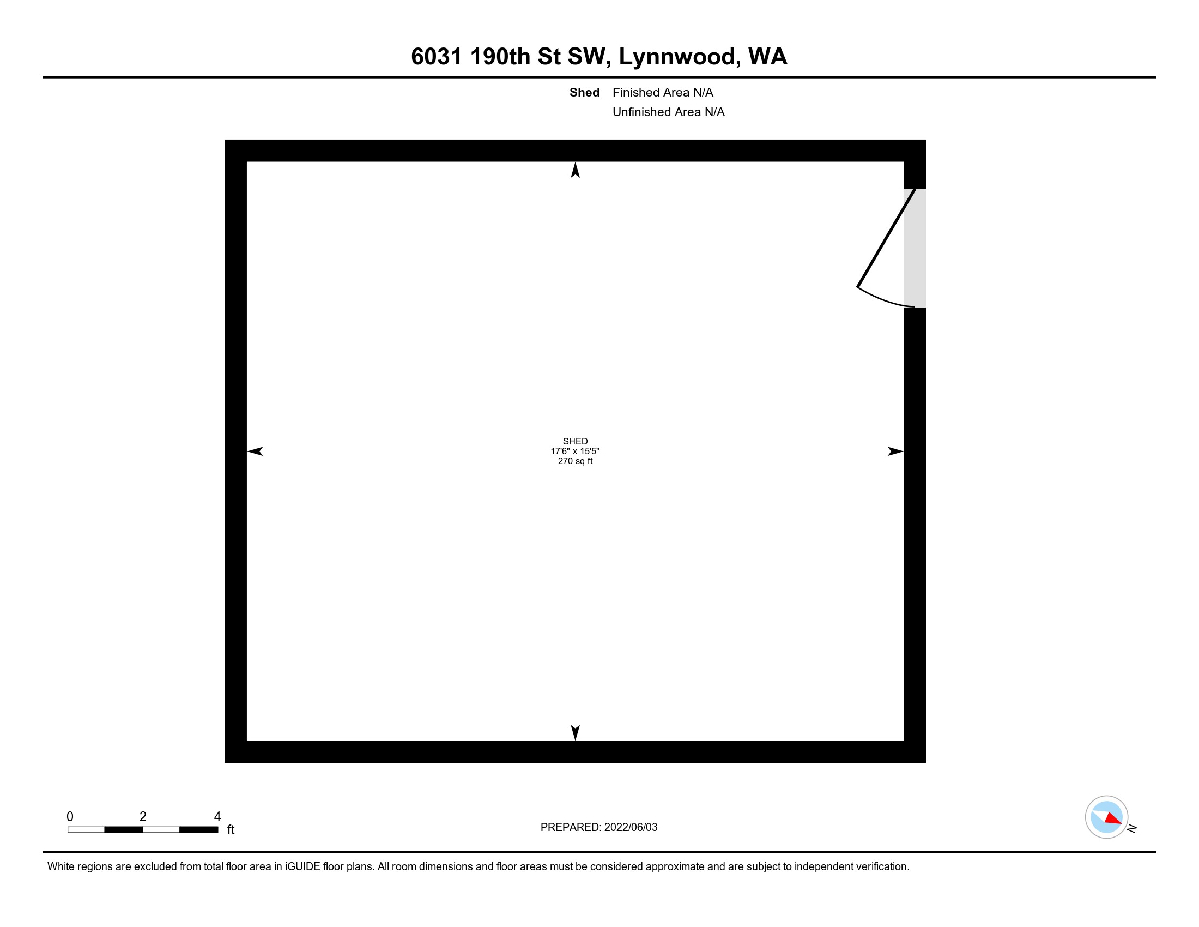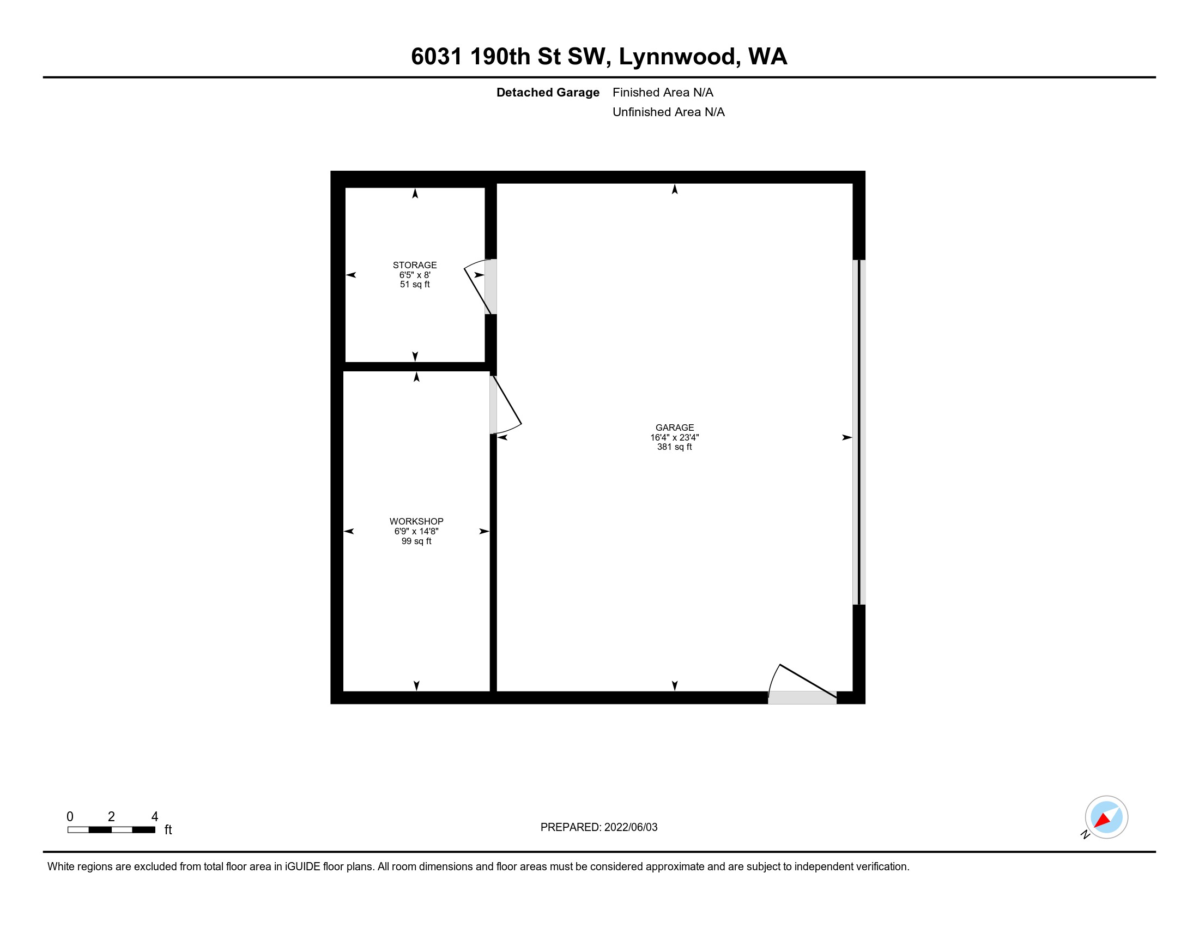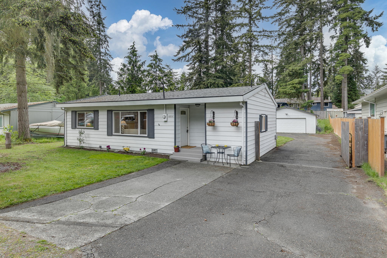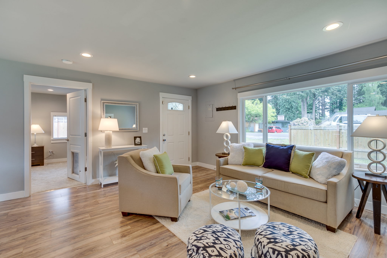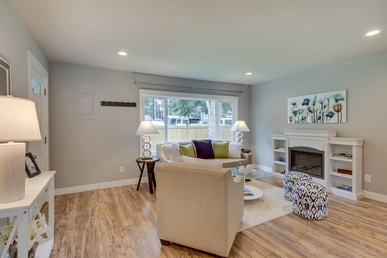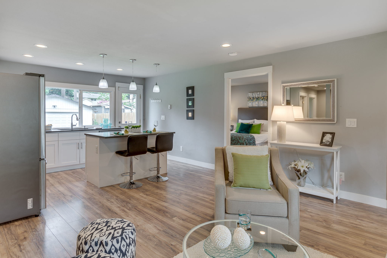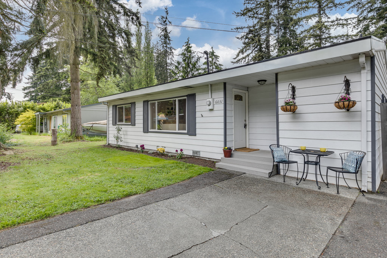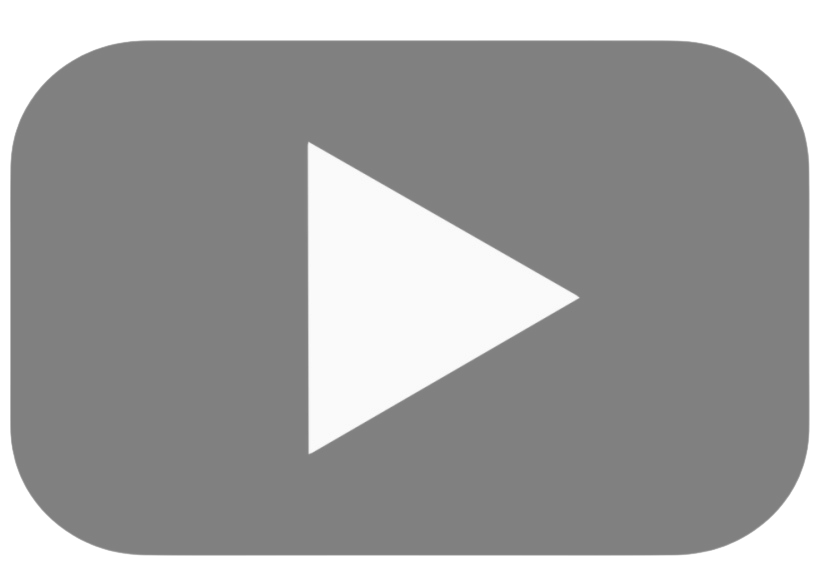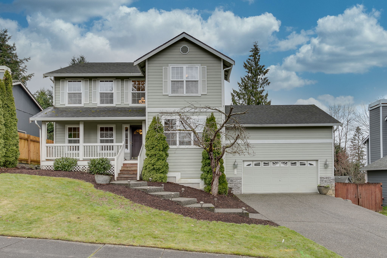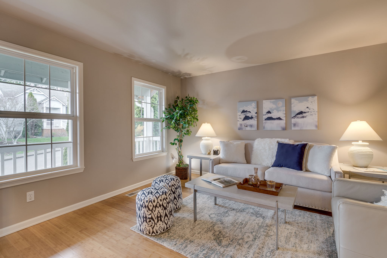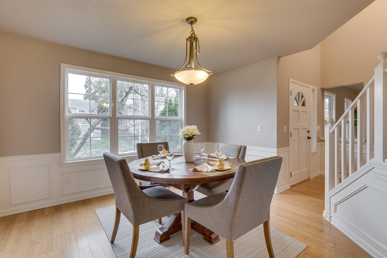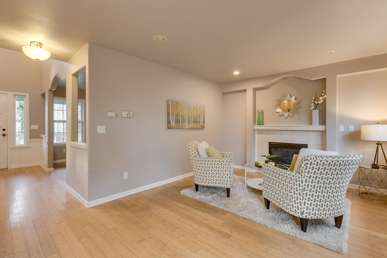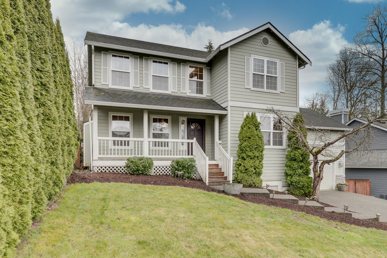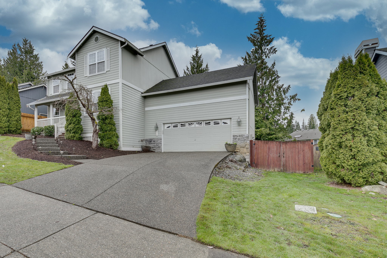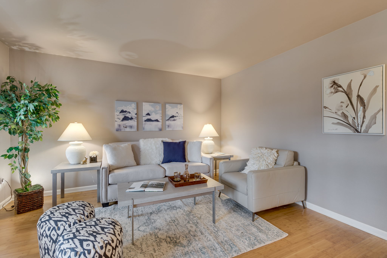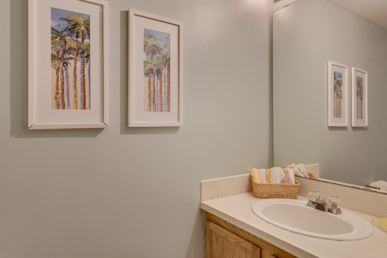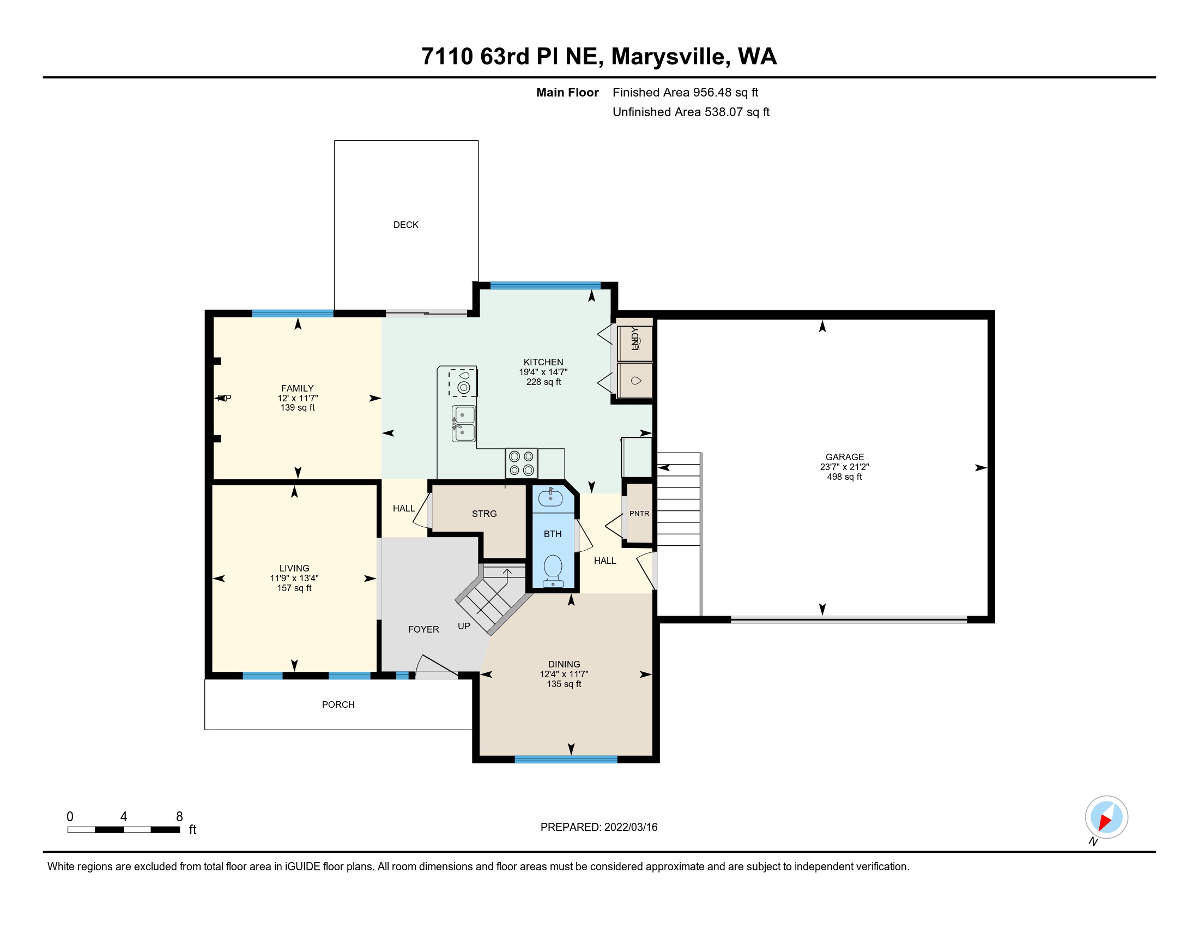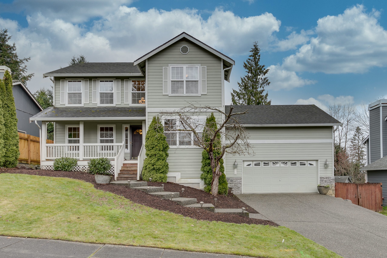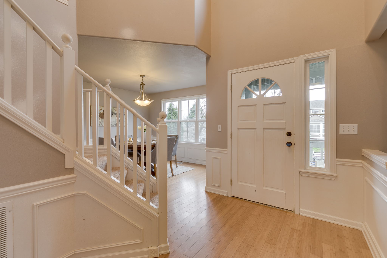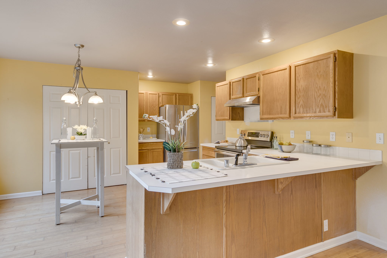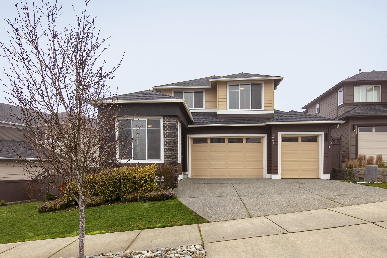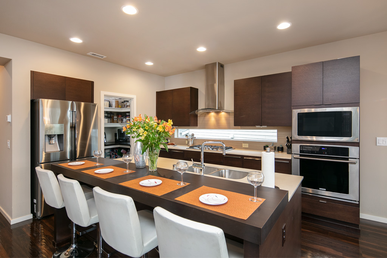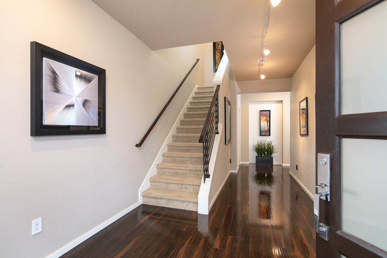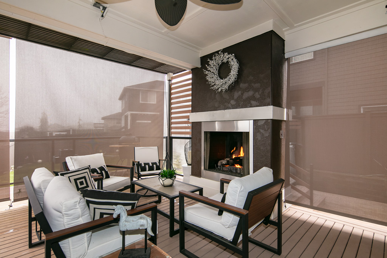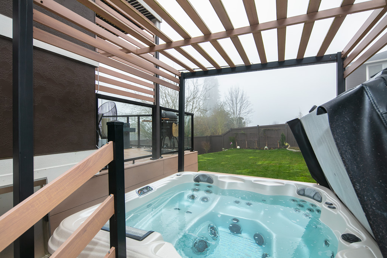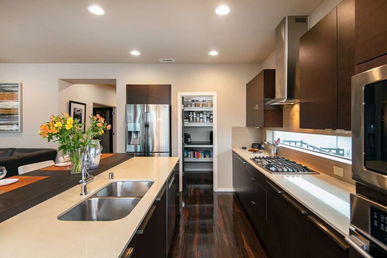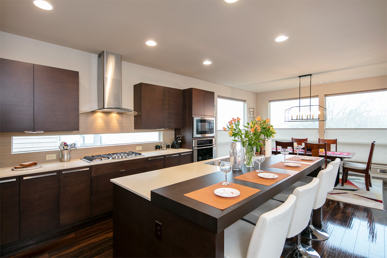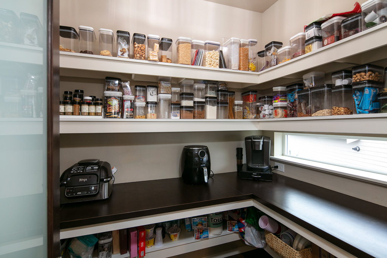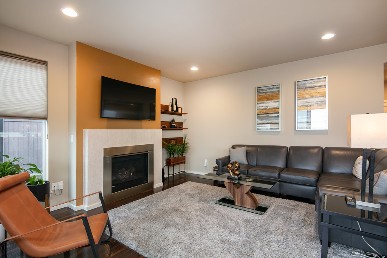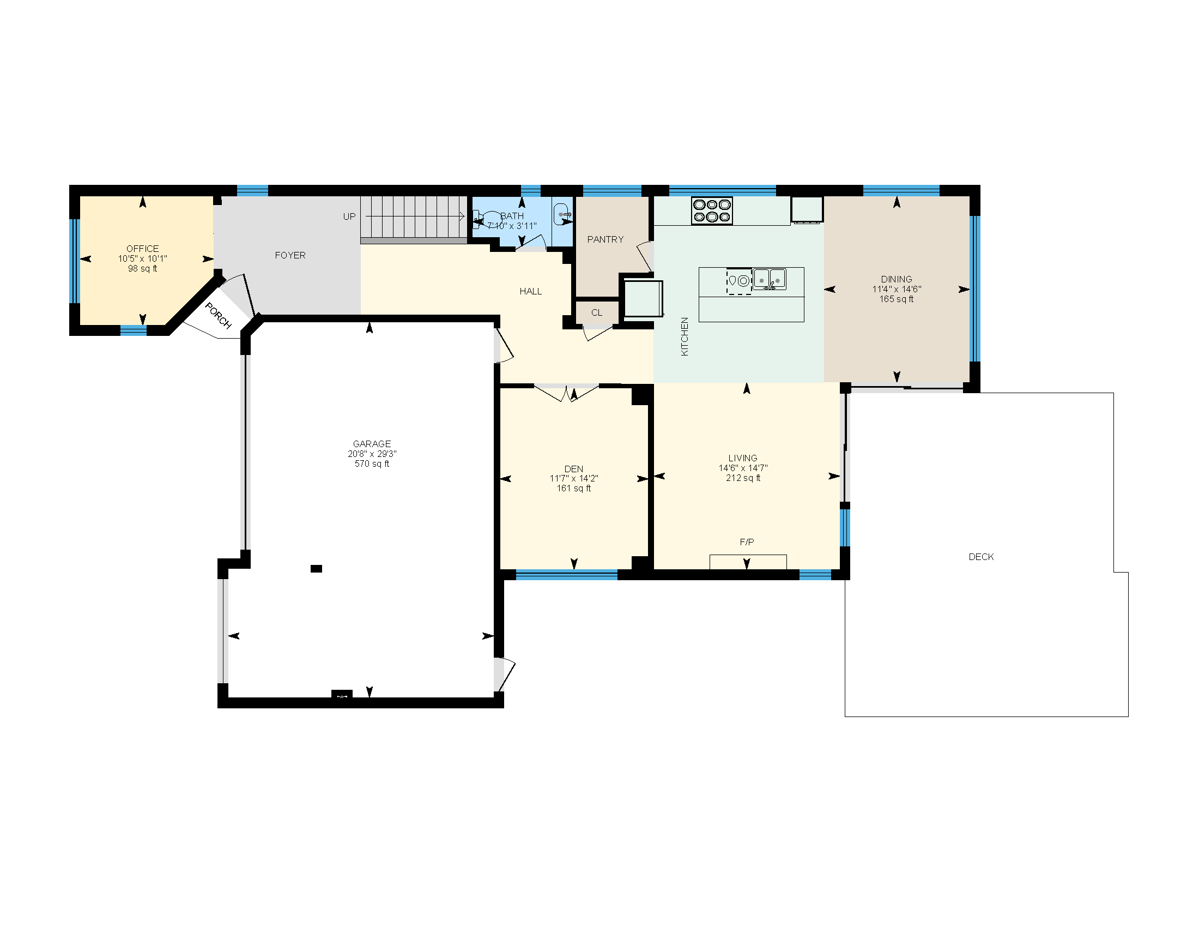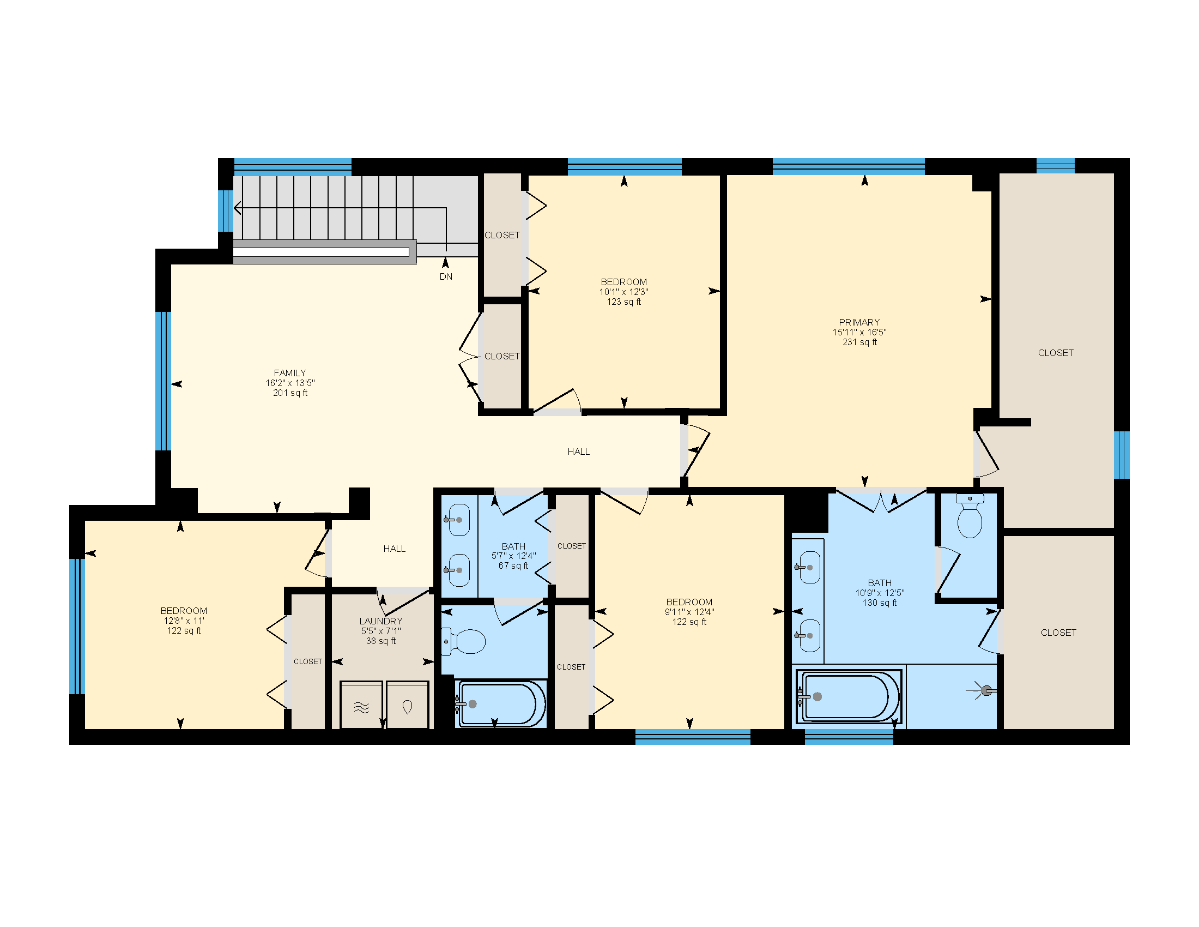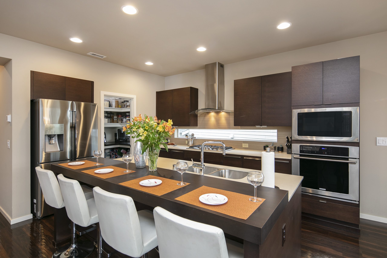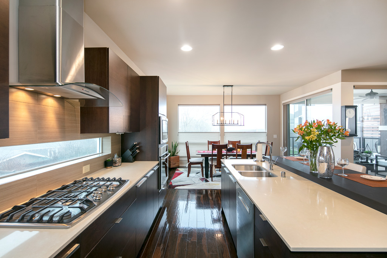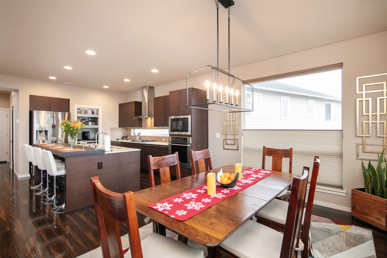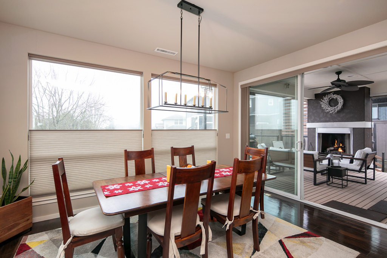Beautiful & Fully remodeled just 5 years ago w/ quartz counters for kitchen & baths, subway full height backsplash in kitchen w/ Samsung appliances. Large primary bedroom w/ private full bath. .26 acres with easy access to major shopping centers, but tucked back enough to keep surroundings quiet. 2 car detached garage with 2 small heated rooms. A separate building/workshop ready for..... Enjoy the fully fenced - level backyard. Just a short walk via trail at end of street to city of Lynnwood Daleway Park with play areas, B-ball and restrooms.
984
SqFt
3
Bedrooms
2
Bathrooms
Interior
| Bedrooms | 3 |
| Full Bathrooms | 2 |
| 3/4 Bathrooms | 0 |
| 1/2 Bathrooms | 0 |
| Kitchen | Dishwasher, Dryer, Garbage Disposal, Refrigerator, Stove/Range, Washer |
| Flooring | Laminate, Wall to Wall Carpet |
| Fireplace | 0 |
Exterior
| Patio Type | Deck |
| Roof | Composition Shingle |
| Heat Type | Wall |
| Parking | Detached Garage, 2 Spaces |
Lot
| Living Area | 984 SqFt |
| Lot Area | 11,326 SqFt |
| Year Built | 1955 |
| Neighborhood | Lynnwood |
| Type | Residential |
This house is an excellent opportunity in this work-from-home environment with a functional floor plan. The main floor great room has a kitchen with eating area & breakfast bar open to gathering space with fireplace and slider to deck & backyard. The living room in front of the house could also become an office or play area. Upstairs are 4 bedrooms including the primary with double closets & spacious private 3/4 bath. A massive 2 story garage offers potential for lots of storage. Parking on the side behind the fence for smaller RV-type vehicles or toys along with extra storage shed. While needing some love, the level backyard has a lot of potential, including a solid chicken coop nearly ready for new hens. See what you can do with a bit more work & paint to make it your dream home.
2,837
SqFt
4
Bedrooms
2.5
Bathrooms
Interior
| Bedrooms | 4 |
| Full Bathrooms | 1 |
| 3/4 Bathrooms | 1 |
| 1/2 Bathrooms | 1 |
| Kitchen | Dishwasher, Dryer, Garbage Disposal, Refrigerator, Stove/Range, Washer |
| Flooring | Bamboo/Cork, Ceramic Tile, Vinyl, Wall to Wall Carpet |
| Fireplace | 1 |
Exterior
| Patio Type | Deck |
| Roof | Composition Shingle |
| Heat Type | Forced Air |
| Parking | Attached Garage, 2 Spaces |
Lot
| Living Area | 1,810 SqFt |
| Lot Area | 7,405 SqFt |
| Year Built | 1996 |
| Neighborhood | Marysville |
| Type | Residential |
With today's work-from-home lifestyle, this home offers tremendous flexibility. Main level offers perfect home office near entry away from distractions, theatre room that could be another office or guest room, and great room layout w/ amazing kitchen & seating for 4 at the island & large eating nook. Setting this home apart even more is the outdoor space, yard size, privacy, an amazing covered deck area w/ fireplace, and an Artesian Spas hot tub w/ privacy screens. The primary suite is spacious with 2 huge walk-in closets & a 5pc bath. There’s even a loft where everyone can hang out. Lastly, there is the three-car garage with custom flooring & wall cabinets. All this with some mountain views on a cul-de-sac for low traffic.
- A little putting green too 🙂
2,837
SqFt
4
Bedrooms
2.5
Bathrooms
Interior
| Bedrooms | 4 |
| Full Bathrooms | 2 |
| Half Bathrooms | 1 |
| Kitchen | Appliance counter in Pantry, Oversized Island w/ Eating Nook |
| Flooring | Carpet, Hardwood |
| Fireplace | 2 |
Exterior
| Patio Type | Covered Deck |
| Roof | Composition Shingle |
| Heat Type | Forced Air |
| Parking | Attached Garage, 3 Spaces |
Lot
| Living Area | 2,861 SqFt |
| Lot Area | 7,841 SqFt |
| Year Built | 2015 |
| Neighborhood | South Lake Stevens |
| Type | Residential |

As you can see from the chart courtesy of Aaron Hoy at Capstone Home Loans, we are still at a historically low rate. With rates expected to reach levels around 5% by the end of 2018 does this impact your plans? For some just excited to buy their first home it will impact what they can purchase. This could cause that person to purchase something smaller, needing a little more work, or in a slightly different area. Is this a reason not to purchase? I don’t feel that way at all. Prices are still going up and while we could see prices slow by end of 2018 into 2019, they will still be going up. Even a loan at 5% is fantastic. We have been spoiled now with several years below or near 4%.
In my opinion if the rates go up to 5% or slightly over this year the impact on the overall market will be very small. Each persons situation is unique and some will feel the hit with a slight bump in rate as noted in the example above. For most it will just be an adjustment to what/where they purchase.
Buying a home now will set you up for your future plans. Owning a home is likely the largest investment you will make. Is it always easy, no. I am here to help guide you through the process you make sure it is a good investment for you.
Multi-generational home is a property that can have multiple families living under one roof in separate spaces. A multi-generational home could house a married couple caring for an older parent, a grandparent living with an adult grandchild, or even Baby Boomers living with adult children who have moved back into the home.
This has becoming such a trend that the National Association of REALTORS® has begun to track the buying trends of this type of housing, although it is has likely been a trend since before civilization even began. After World War II, the trend began for families to be more of a self-contained unit, housing just a single generation under one roof. However, the demand for multi-generational homes has risen in the last few years, partially due to the recession and its impact on the nuclear family. Families found it more financially feasible to band together and share resources and now these types of homes are in high demand due to the success of these living arrangements. In their 2015 Home Buyer and Seller Generational Trends Report, The National Association of REALTORS® reported that 13% of all the homes purchased in 2015 was a multi-generational home. Buyers made their purchase for a number of reasons:

Builders are just starting to include floor plans with separate living quarters possibly with their own ensuite, kitchen, and public living space. Another trend in multi-generational housing solutions is to remodel an existing home. Making room for family members that need independent living is a very sought after remodeling request which will continue to grow in the coming years.
Check out my quick video updating the inventory stats for King & Snohomish Counties. Still a sellers market, but there is inventory. There are just a lot of buyers in the market too.

