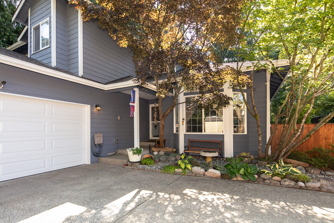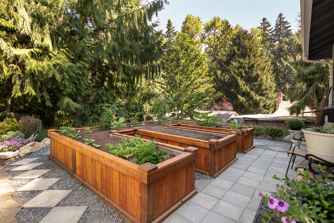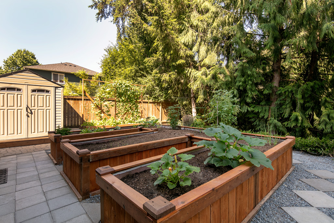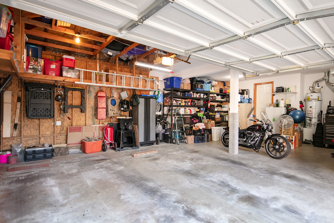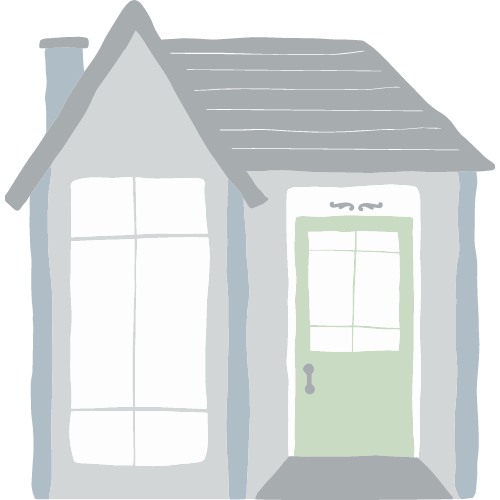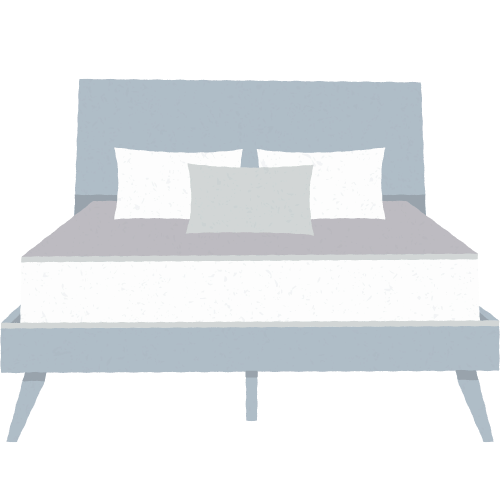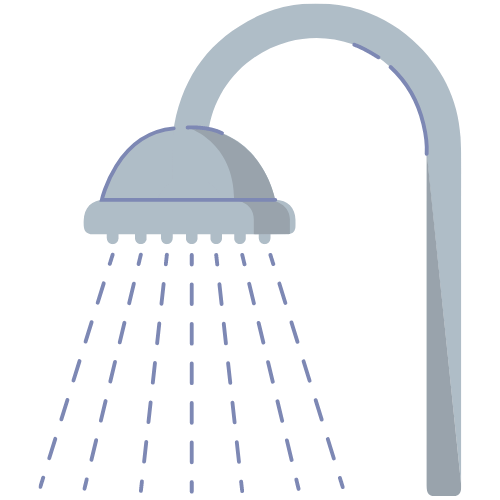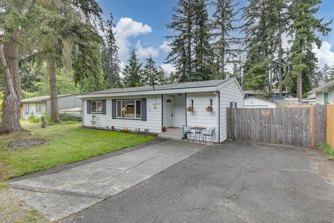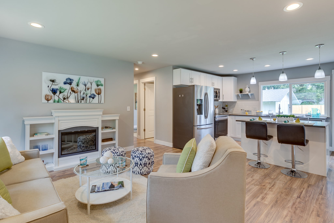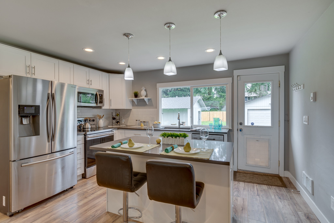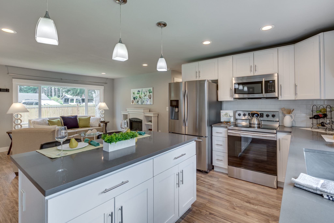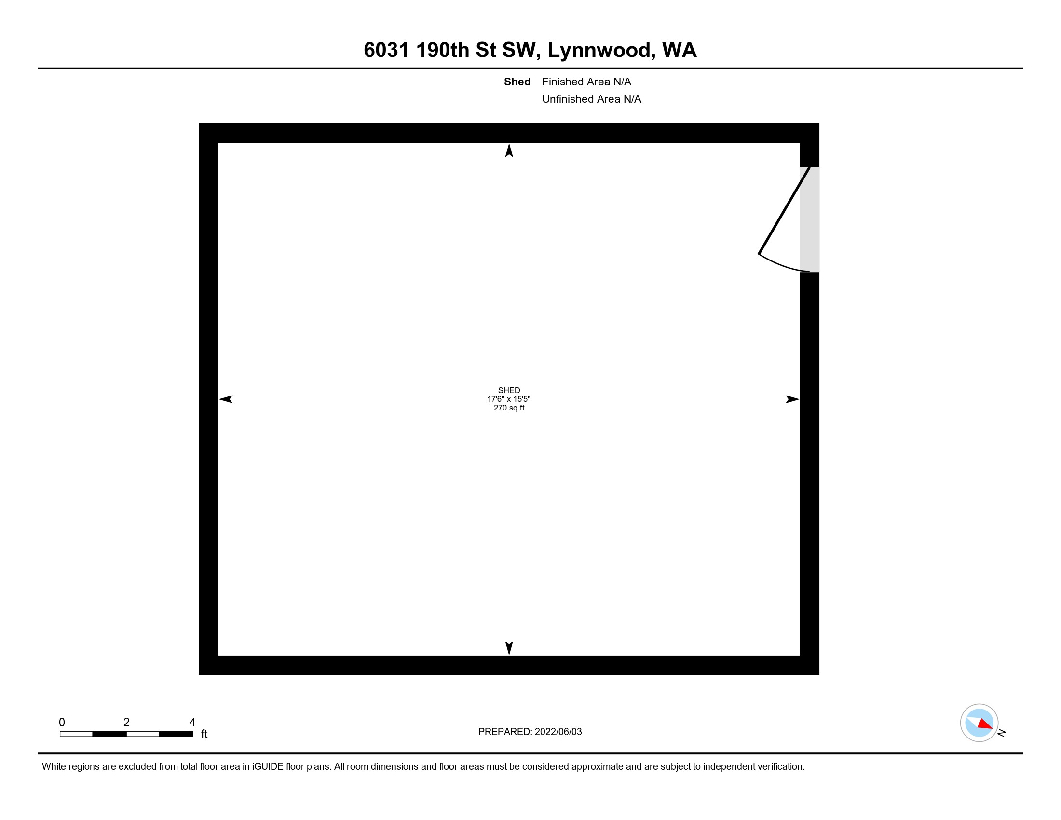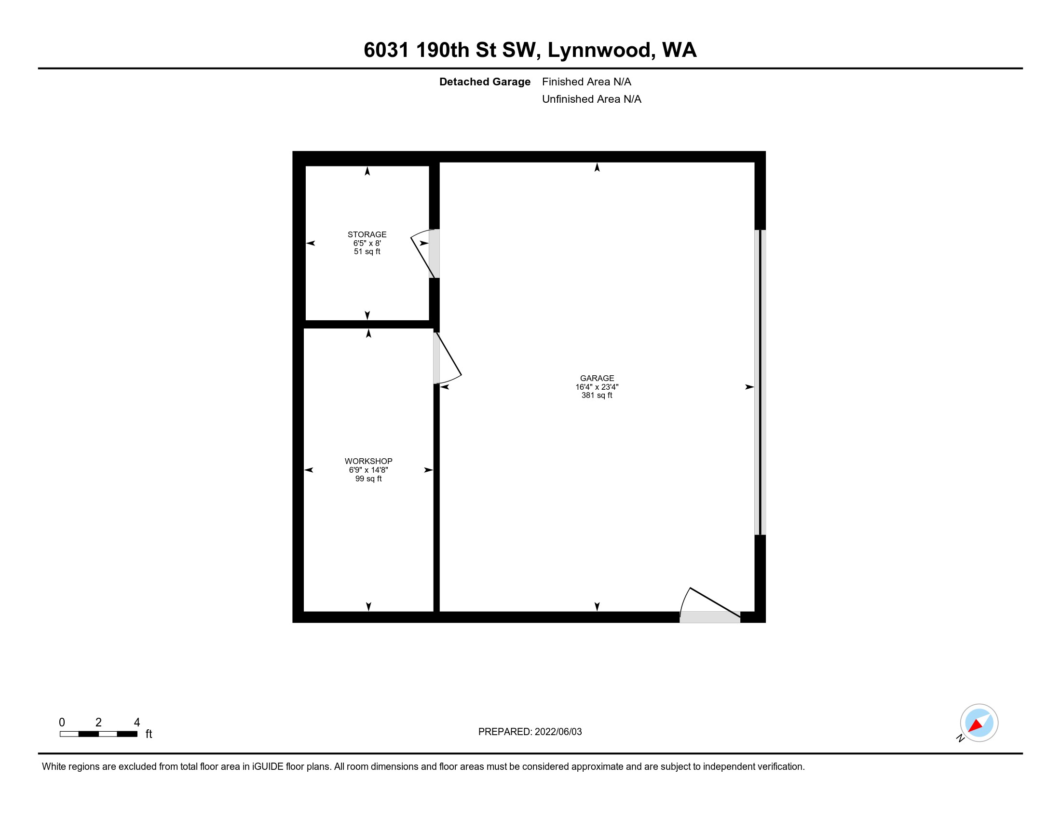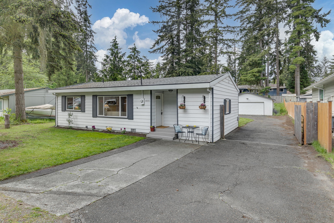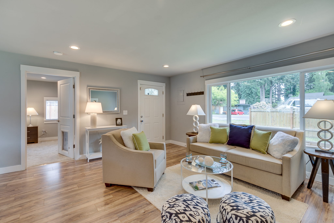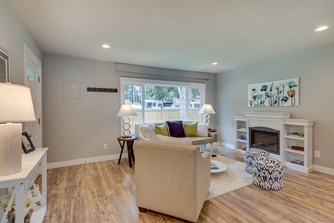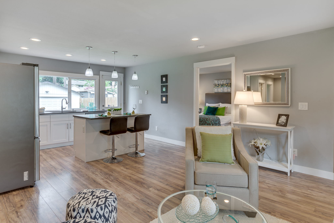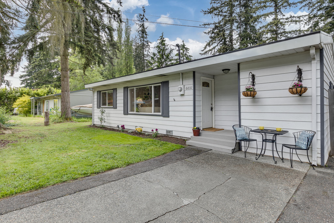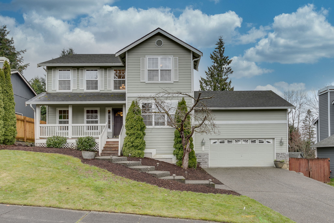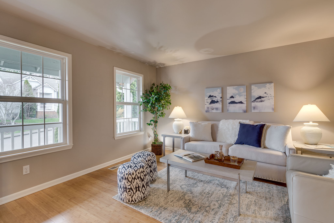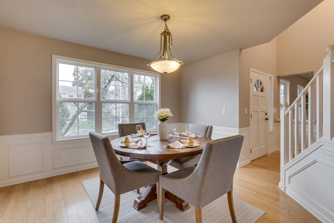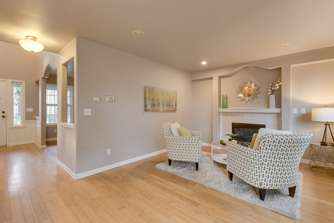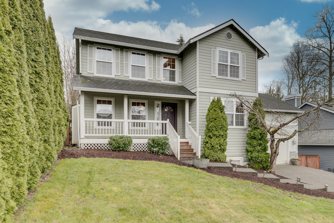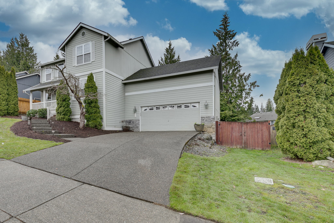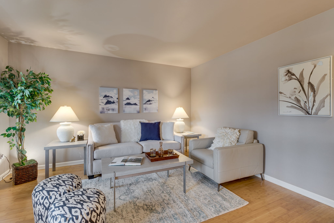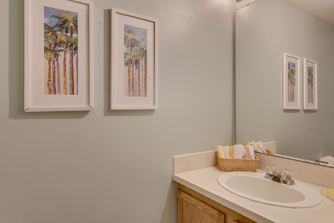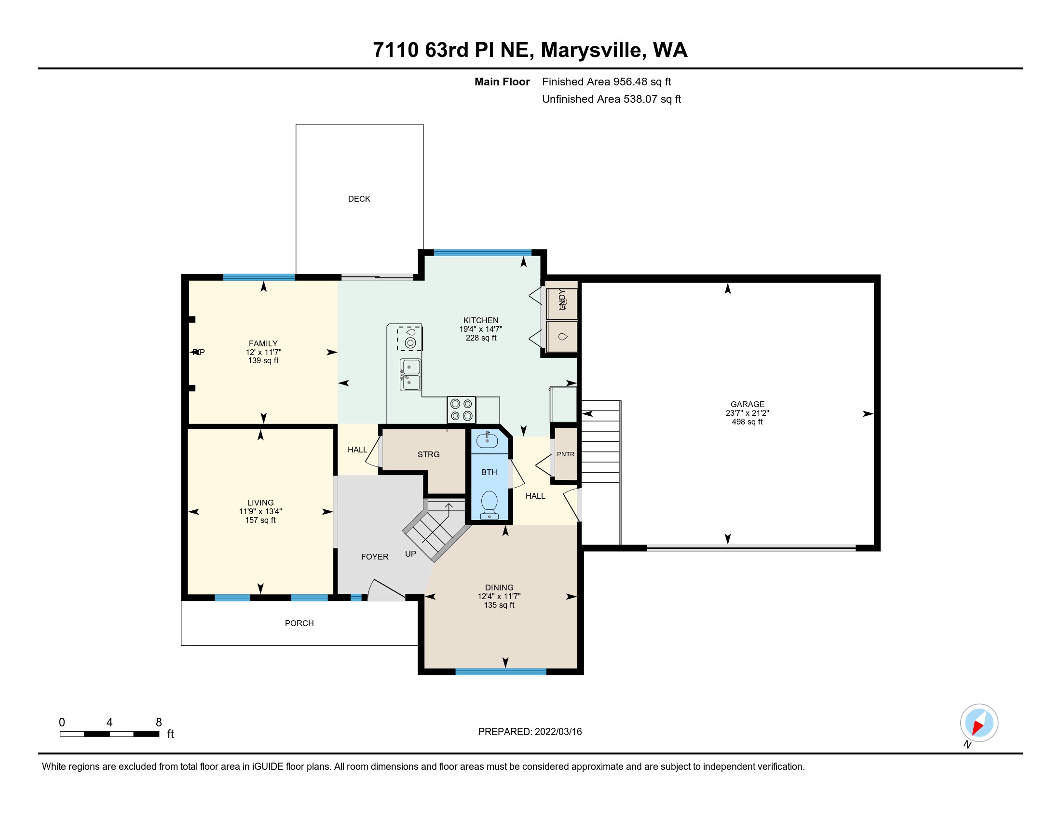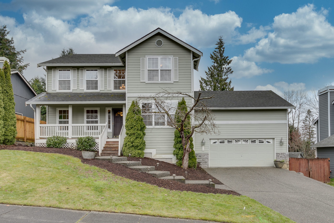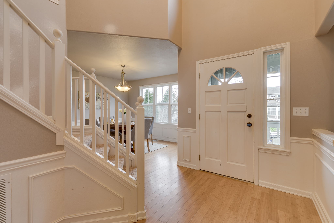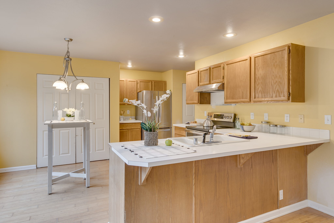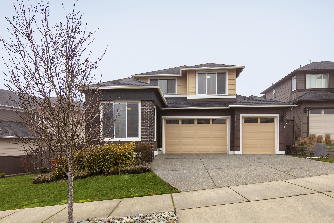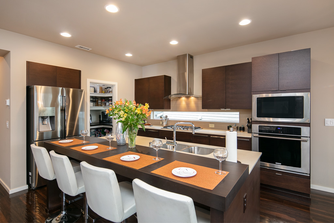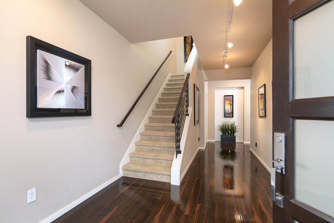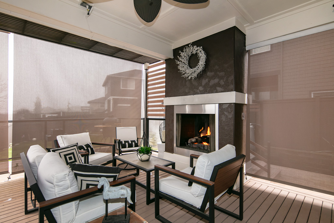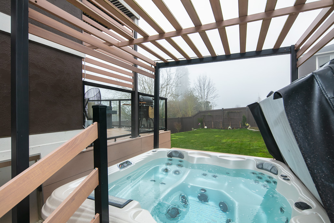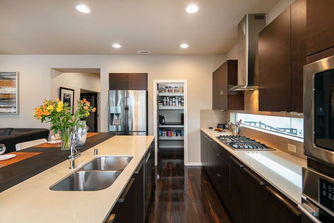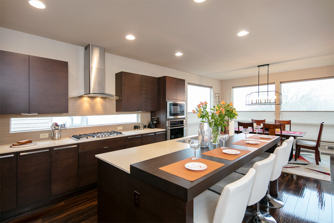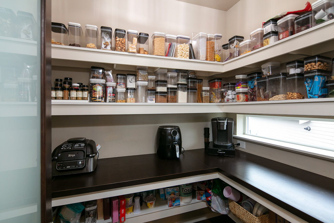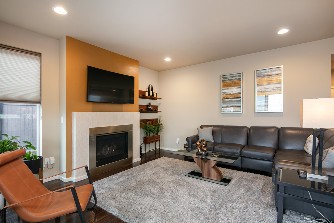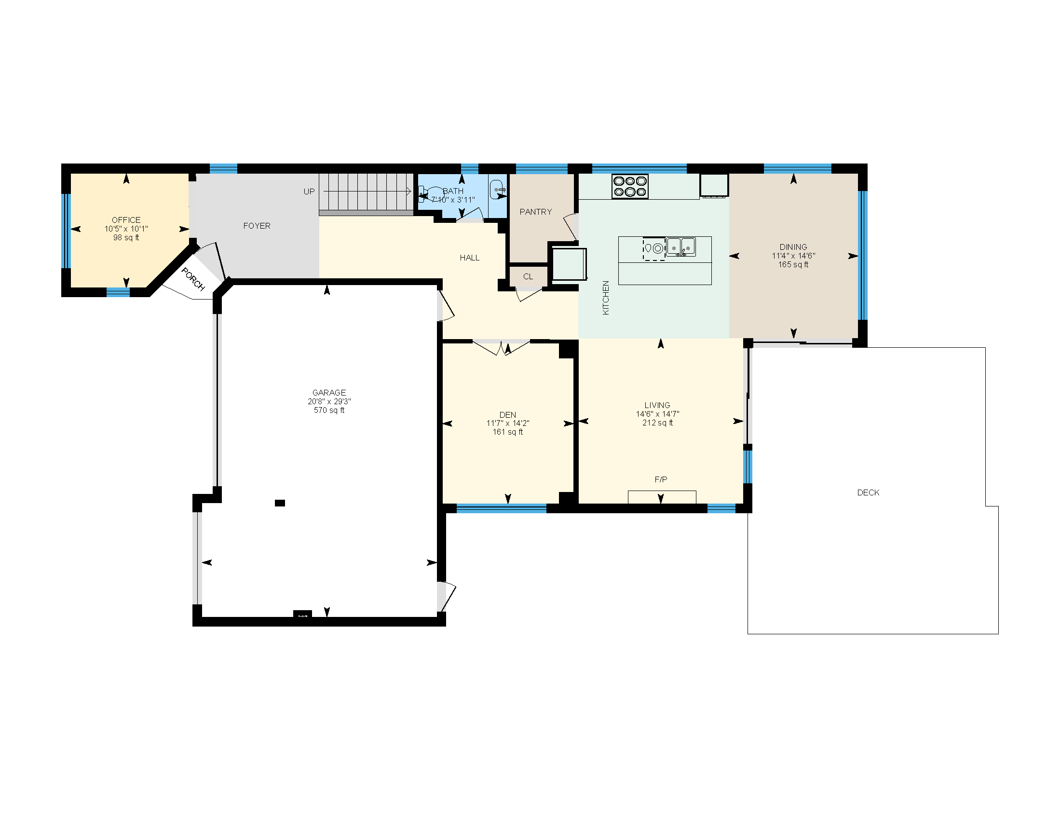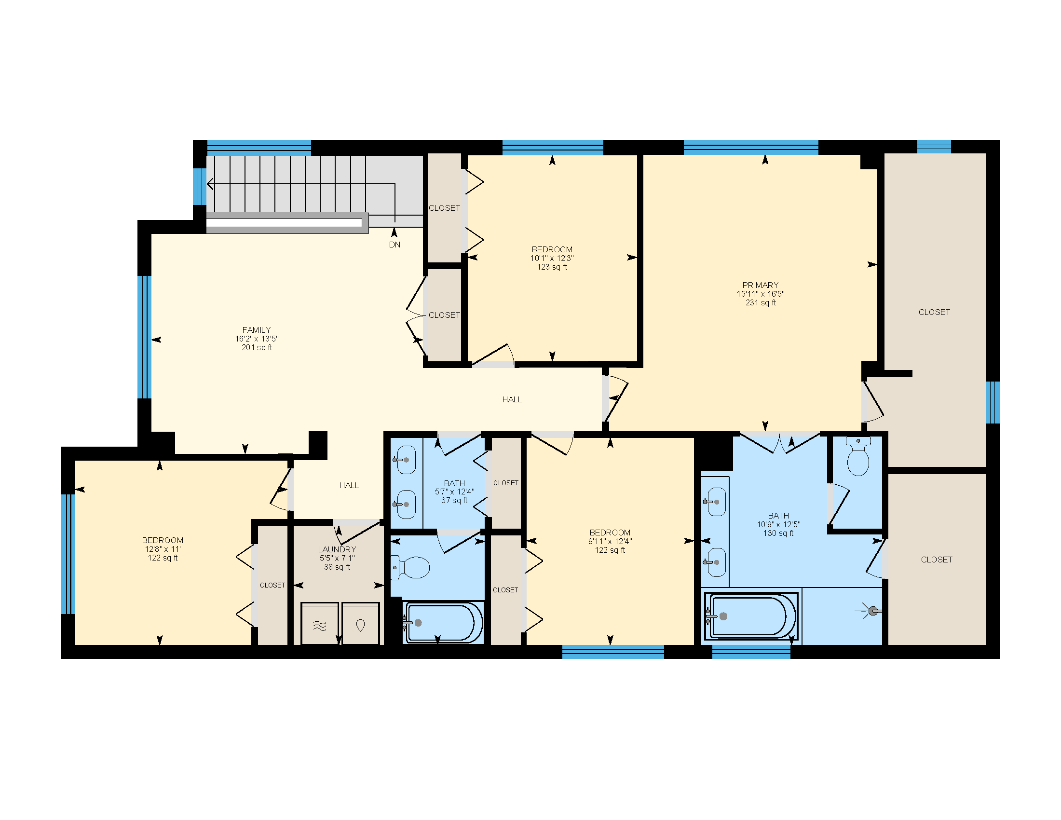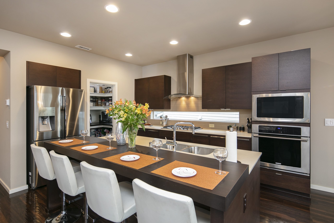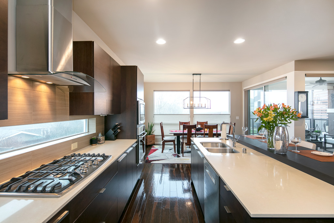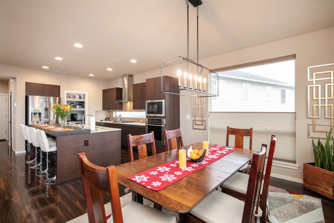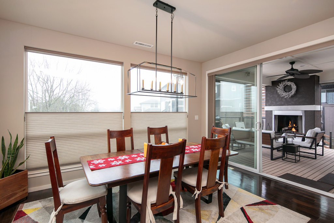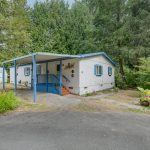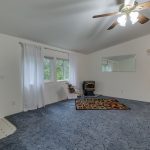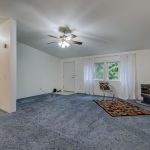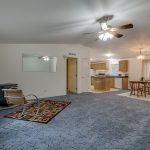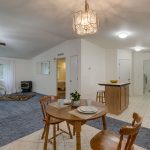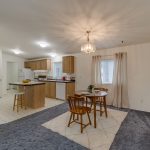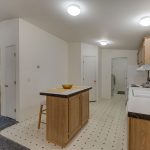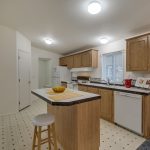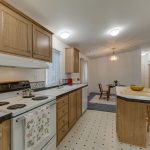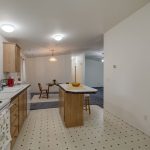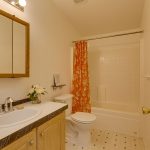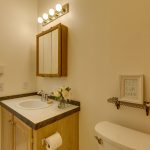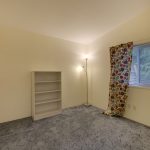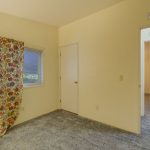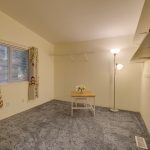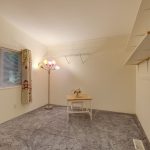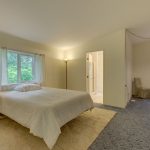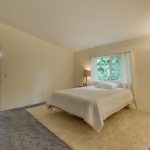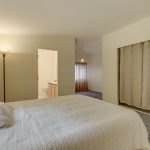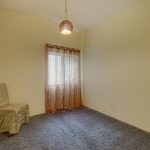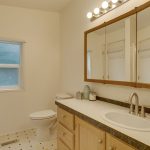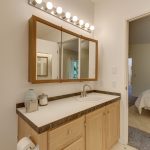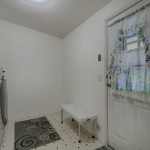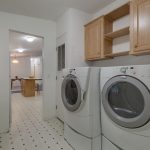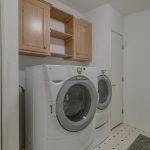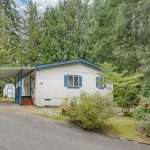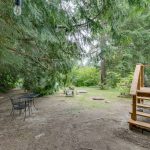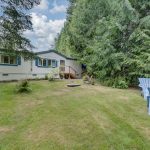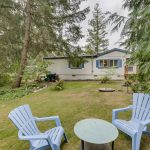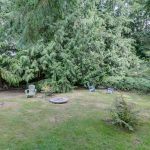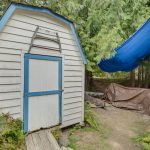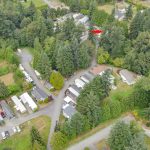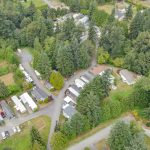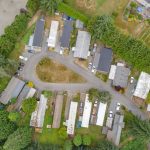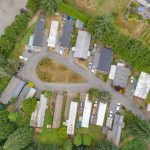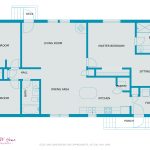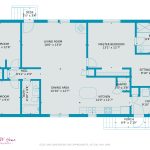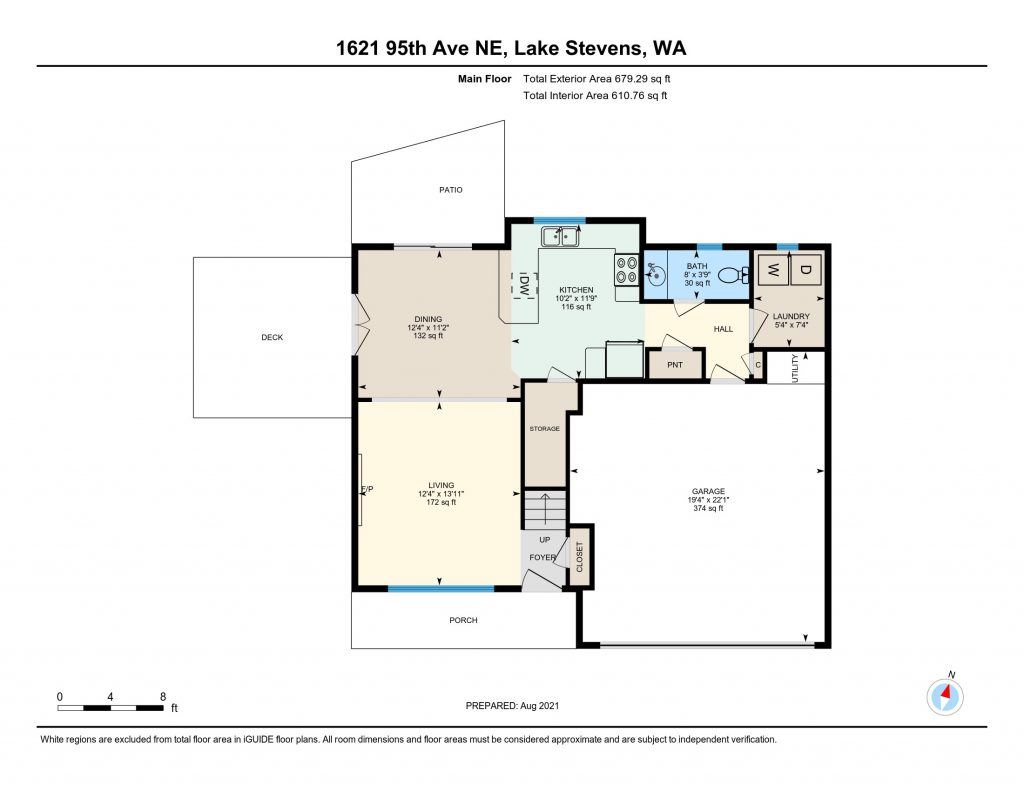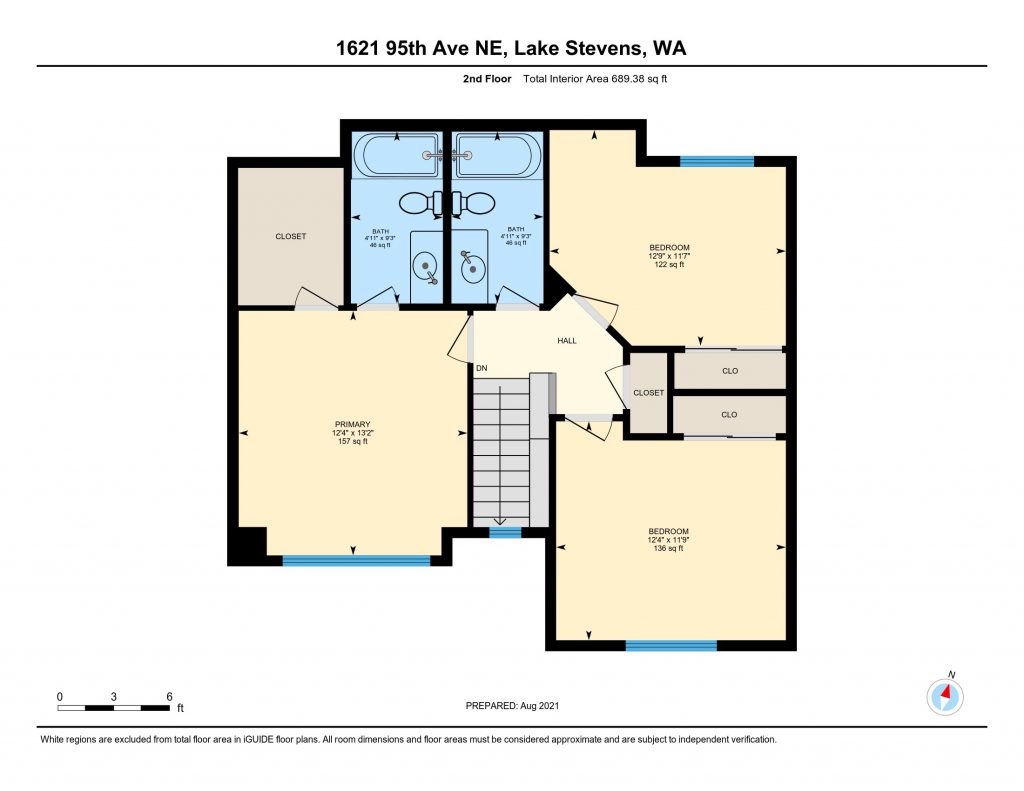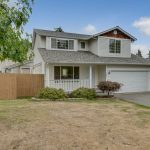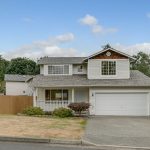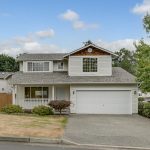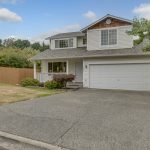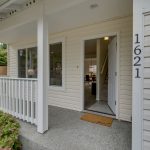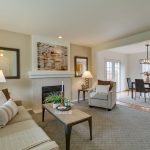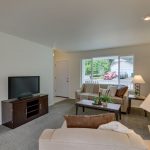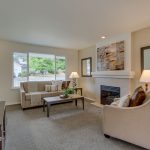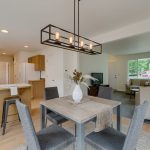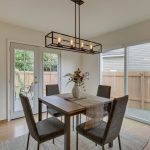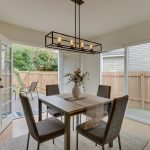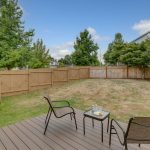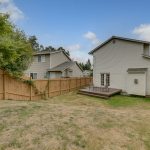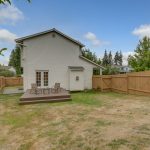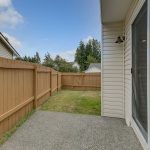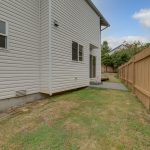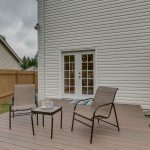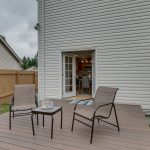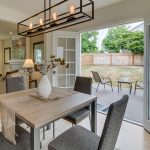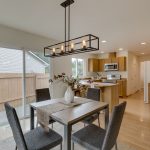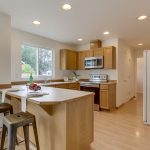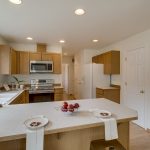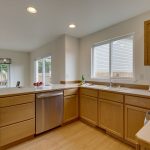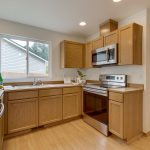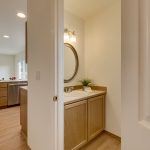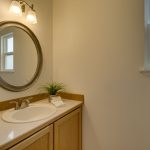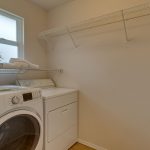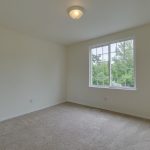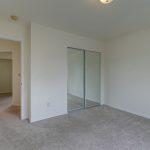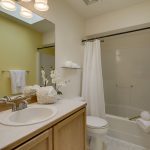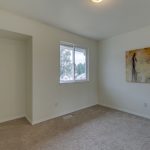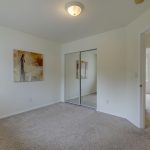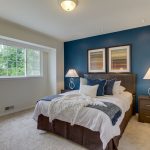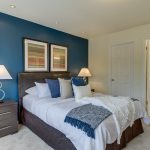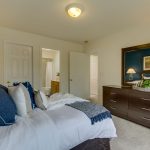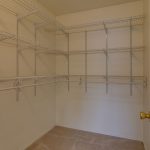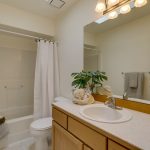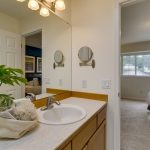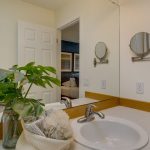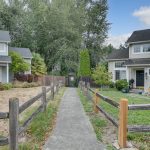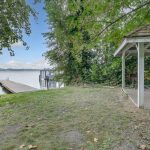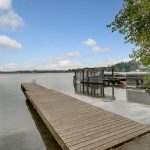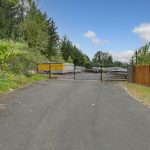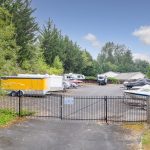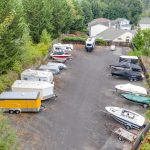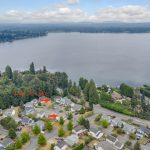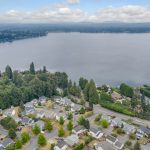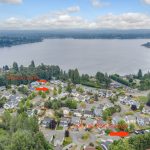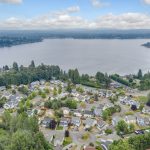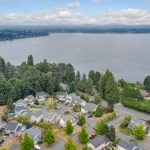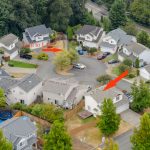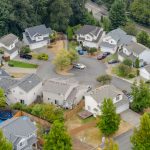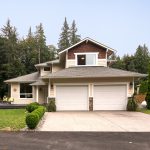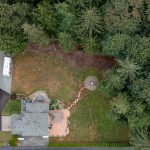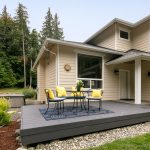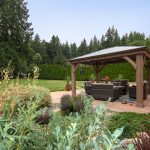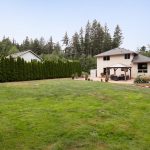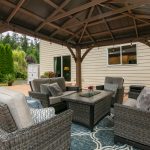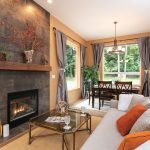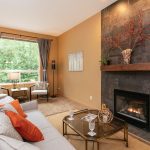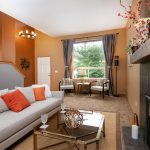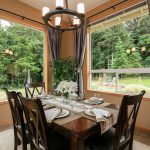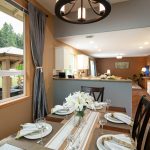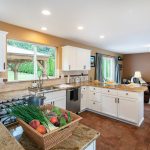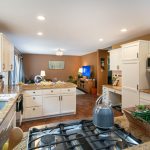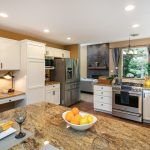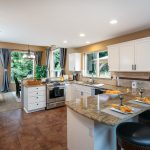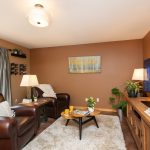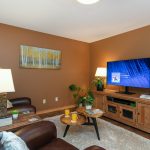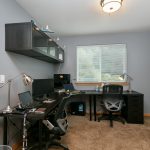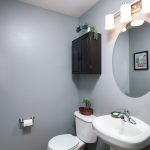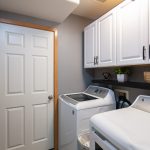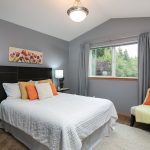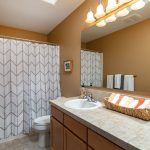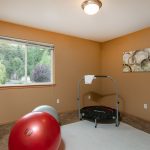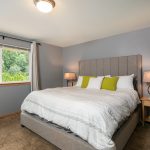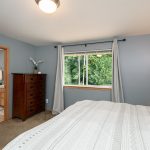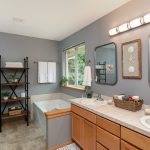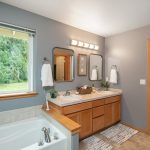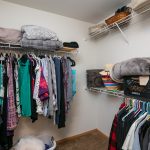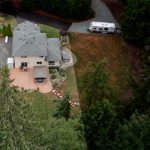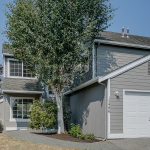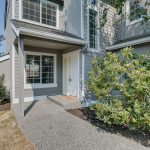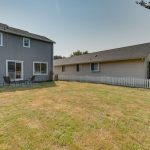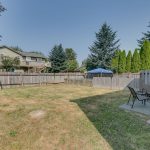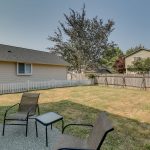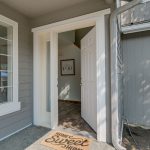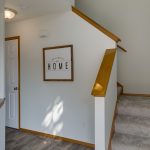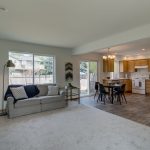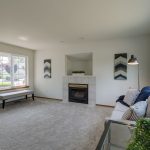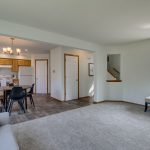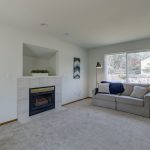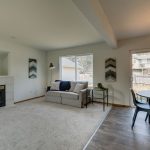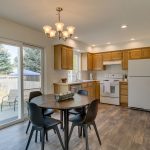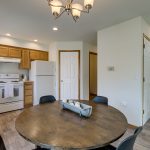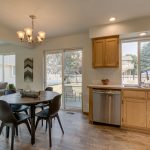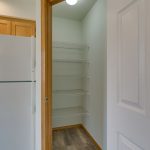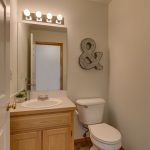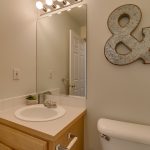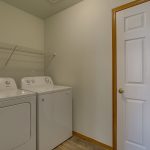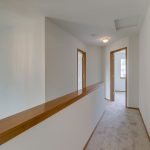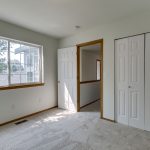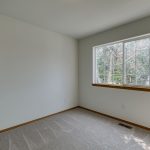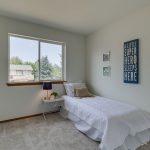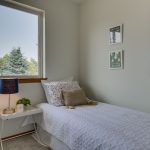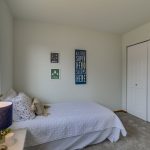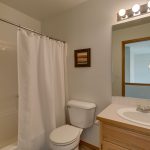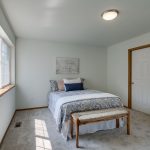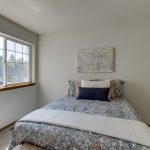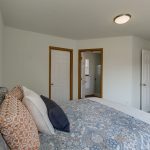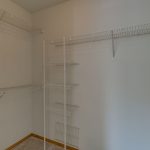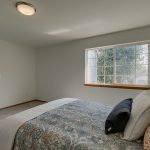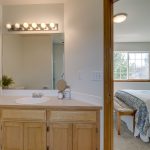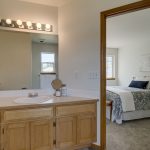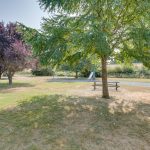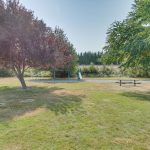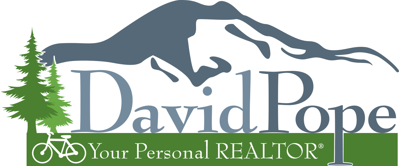
3 Bedrooms | 2.25 Bathrooms | 1,709 Square Feet
$639,950
This house does not come with a green thumb, but you may grow one.
A lovely, quiet property with a beautiful greenbelt and Catherine creek running be-ide. Walking paths lead to a disc golf park and to the Centennial Trail. A covered and well-protected back patio space allows for pleasant winter nights by the wood stove. 2+ car garage has enough space for shop area too. Potential connection for electric car charging too.
Contact us
Beautiful & Fully remodeled just 5 years ago w/ quartz counters for kitchen & baths, subway full height backsplash in kitchen w/ Samsung appliances. Large primary bedroom w/ private full bath. .26 acres with easy access to major shopping centers, but tucked back enough to keep surroundings quiet. 2 car detached garage with 2 small heated rooms. A separate building/workshop ready for..... Enjoy the fully fenced - level backyard. Just a short walk via trail at end of street to city of Lynnwood Daleway Park with play areas, B-ball and restrooms.
984
SqFt
3
Bedrooms
2
Bathrooms
Interior
| Bedrooms | 3 |
| Full Bathrooms | 2 |
| 3/4 Bathrooms | 0 |
| 1/2 Bathrooms | 0 |
| Kitchen | Dishwasher, Dryer, Garbage Disposal, Refrigerator, Stove/Range, Washer |
| Flooring | Laminate, Wall to Wall Carpet |
| Fireplace | 0 |
Exterior
| Patio Type | Deck |
| Roof | Composition Shingle |
| Heat Type | Wall |
| Parking | Detached Garage, 2 Spaces |
Lot
| Living Area | 984 SqFt |
| Lot Area | 11,326 SqFt |
| Year Built | 1955 |
| Neighborhood | Lynnwood |
| Type | Residential |
This house is an excellent opportunity in this work-from-home environment with a functional floor plan. The main floor great room has a kitchen with eating area & breakfast bar open to gathering space with fireplace and slider to deck & backyard. The living room in front of the house could also become an office or play area. Upstairs are 4 bedrooms including the primary with double closets & spacious private 3/4 bath. A massive 2 story garage offers potential for lots of storage. Parking on the side behind the fence for smaller RV-type vehicles or toys along with extra storage shed. While needing some love, the level backyard has a lot of potential, including a solid chicken coop nearly ready for new hens. See what you can do with a bit more work & paint to make it your dream home.
2,837
SqFt
4
Bedrooms
2.5
Bathrooms
Interior
| Bedrooms | 4 |
| Full Bathrooms | 1 |
| 3/4 Bathrooms | 1 |
| 1/2 Bathrooms | 1 |
| Kitchen | Dishwasher, Dryer, Garbage Disposal, Refrigerator, Stove/Range, Washer |
| Flooring | Bamboo/Cork, Ceramic Tile, Vinyl, Wall to Wall Carpet |
| Fireplace | 1 |
Exterior
| Patio Type | Deck |
| Roof | Composition Shingle |
| Heat Type | Forced Air |
| Parking | Attached Garage, 2 Spaces |
Lot
| Living Area | 1,810 SqFt |
| Lot Area | 7,405 SqFt |
| Year Built | 1996 |
| Neighborhood | Marysville |
| Type | Residential |
With today's work-from-home lifestyle, this home offers tremendous flexibility. Main level offers perfect home office near entry away from distractions, theatre room that could be another office or guest room, and great room layout w/ amazing kitchen & seating for 4 at the island & large eating nook. Setting this home apart even more is the outdoor space, yard size, privacy, an amazing covered deck area w/ fireplace, and an Artesian Spas hot tub w/ privacy screens. The primary suite is spacious with 2 huge walk-in closets & a 5pc bath. There’s even a loft where everyone can hang out. Lastly, there is the three-car garage with custom flooring & wall cabinets. All this with some mountain views on a cul-de-sac for low traffic.
- A little putting green too 🙂
2,837
SqFt
4
Bedrooms
2.5
Bathrooms
Interior
| Bedrooms | 4 |
| Full Bathrooms | 2 |
| Half Bathrooms | 1 |
| Kitchen | Appliance counter in Pantry, Oversized Island w/ Eating Nook |
| Flooring | Carpet, Hardwood |
| Fireplace | 2 |
Exterior
| Patio Type | Covered Deck |
| Roof | Composition Shingle |
| Heat Type | Forced Air |
| Parking | Attached Garage, 3 Spaces |
Lot
| Living Area | 2,861 SqFt |
| Lot Area | 7,841 SqFt |
| Year Built | 2015 |
| Neighborhood | South Lake Stevens |
| Type | Residential |
24213 Florence Acres Rd,
Monroe, WA 98272
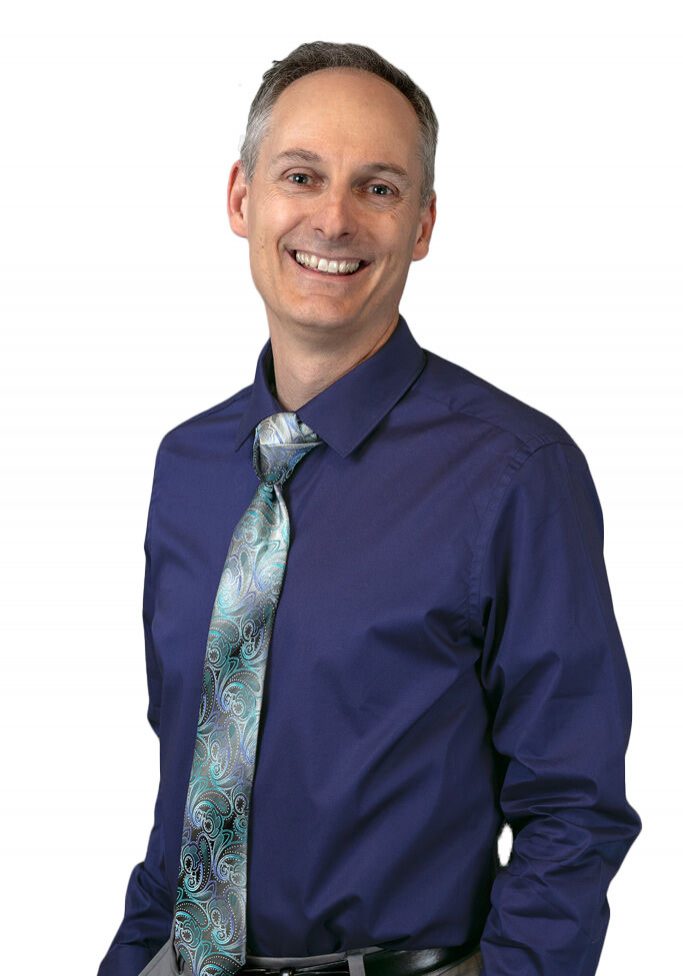
Worked with two great buyers
Woods Creek Rambler
MLS# 1850389 Offer accepted at: $650,000
So happy for these first-time homeowners and could not be more impressed with how well prepared they were. They had put themselves in a good position financially, understood the market, and were ready to adjust as needed. After not getting their first home offer accepted they realized an adjustment to expectations was needed. Because of that, they are now happy homeowners and not chasing the upward market and a potential increase in interest rates.
My Skills & Expertise
I am an E-Pro certified real estate agent and a member of both the King County Association of Realtors and the National Association of Realtors along with the Northwest Multiple Listing Service. Being an E-Pro means I am up to date on how best to use technology to benefit my clients. That, along with the high level of service and ethics expected as a Realtor, means a lot to me and my ability to help all my clients.
As a real estate agent, I can help you with your home buying and selling needs, and also provide you with the exceptional real estate services and resources that Windermere Real Estate is known for.
Check Out My Recent Blog Posts
Let me know if you like my work and would like me to be Your Personal REALTOR
17410 87th Ave SE Unit #17,
Snohomish, WA 98296

Offered at $159,950
Clearview East Residential
MLS# 1832777
Imagine relaxing out back surrounded by trees enjoying the quiet yet close enough for easy commuting and shopping. Clearview East #17 is located on a dead-end street, and this is the best site in the park. Covered carport for 1 and room for another vehicle to park. Inside is all freshly painted with a wonderful open vaulted floor plan. Kitchen workspace with island to sit at and large pantry. Huge great room pellet stove for heating if you choose during those winter months. The primary bedroom is roomy enough for a king bed and offers an office nook or extra sitting area and a private bath. Located on the opposite end of the home are 2 guest bedrooms with a guest bath. For added storage & place for those garden tools is a huge shed.
3 Bedrooms
1.75 Bathrooms
1,248 SQFT
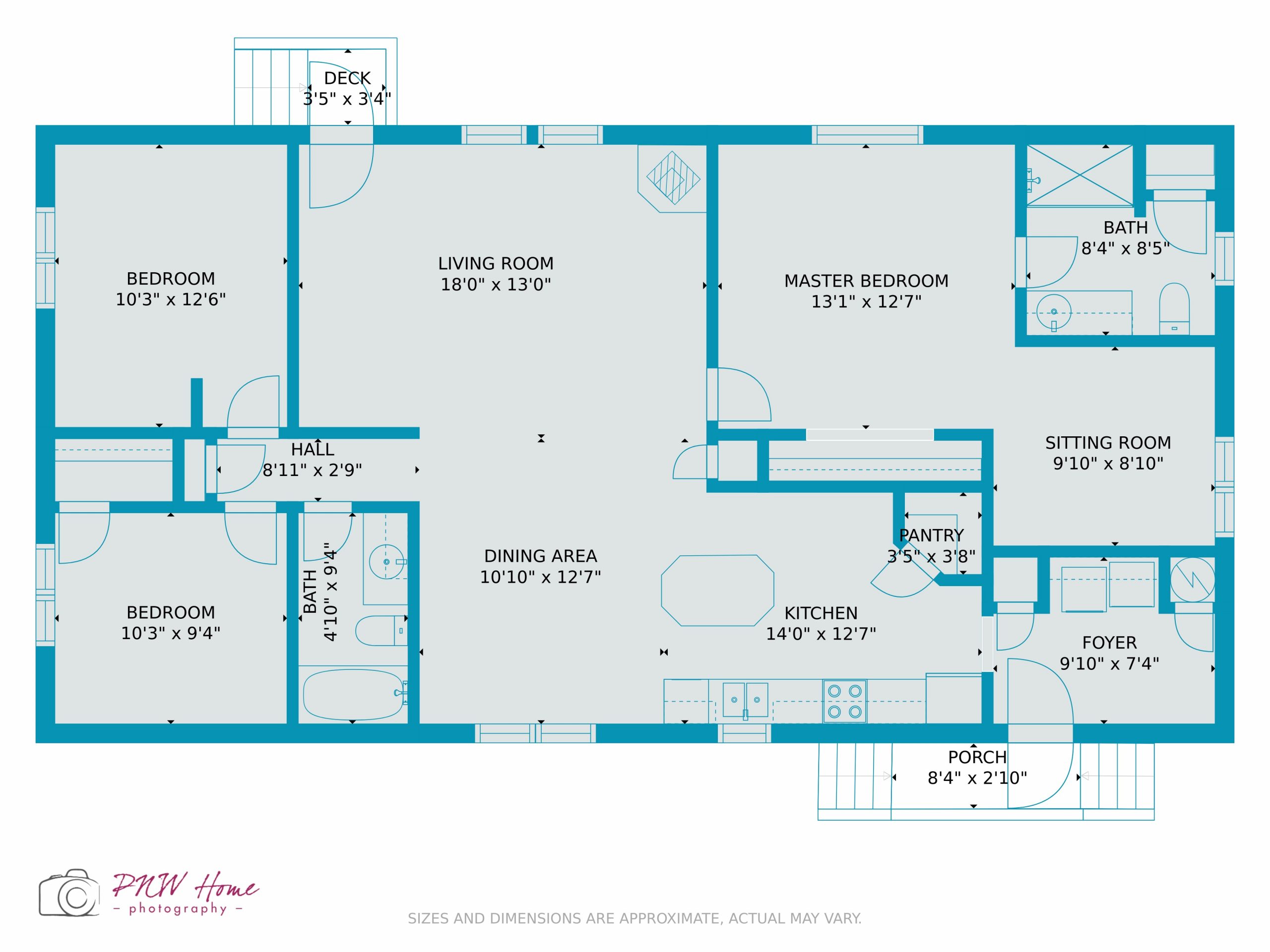
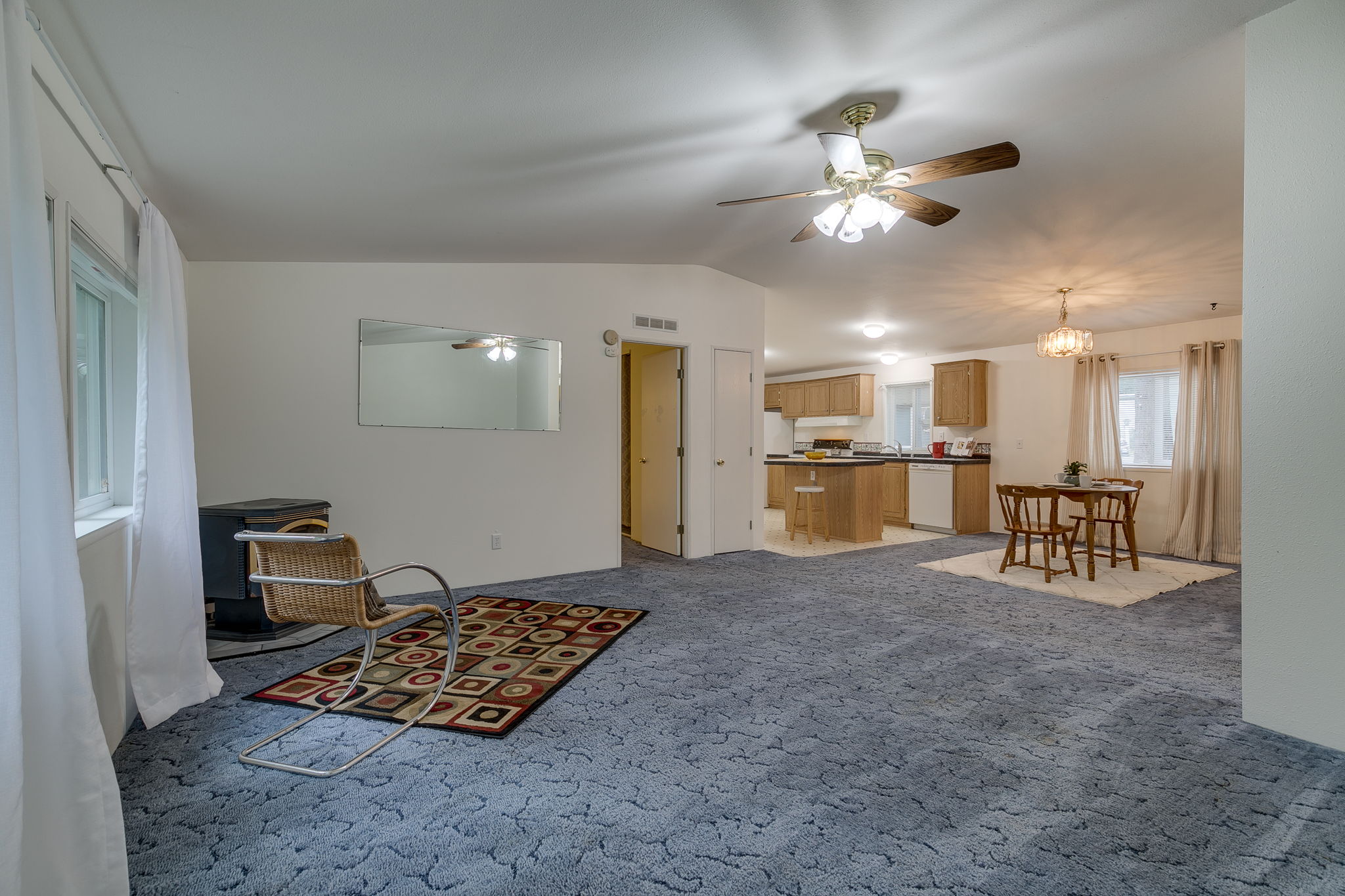
Entryway
This entrance opens to a spacious family room just and this wonderful open vaulted floorplan. With the dining room flowing into the kitchen and its breakfast bar island counter.
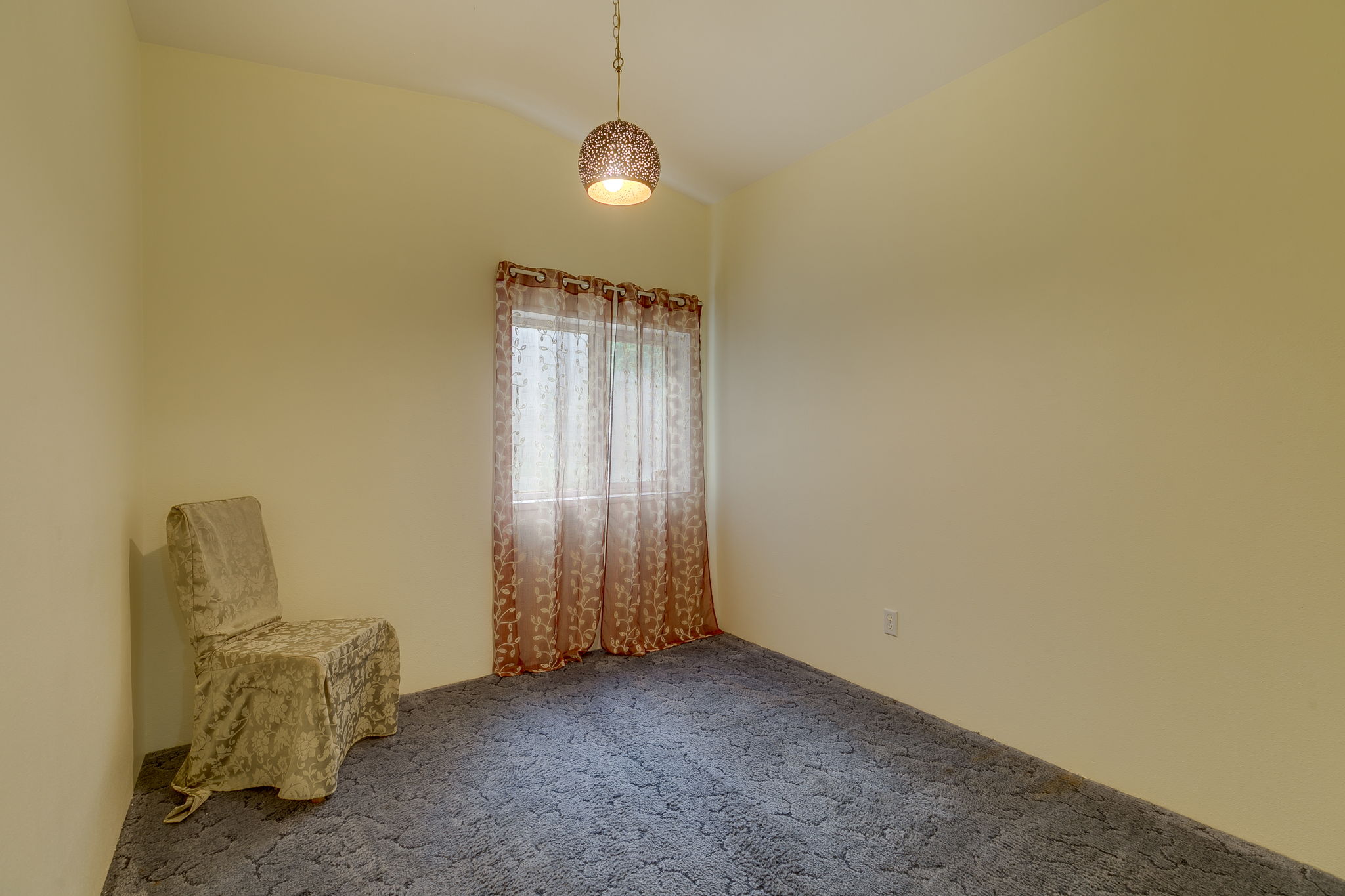
Spacious Sitting Room / Flex Space
This sitting room is perfectly tucked away from the primary bedroom. Making it wonderfully versatile, as it could be a sitting room, office, or a nursery to keep the little one close by.
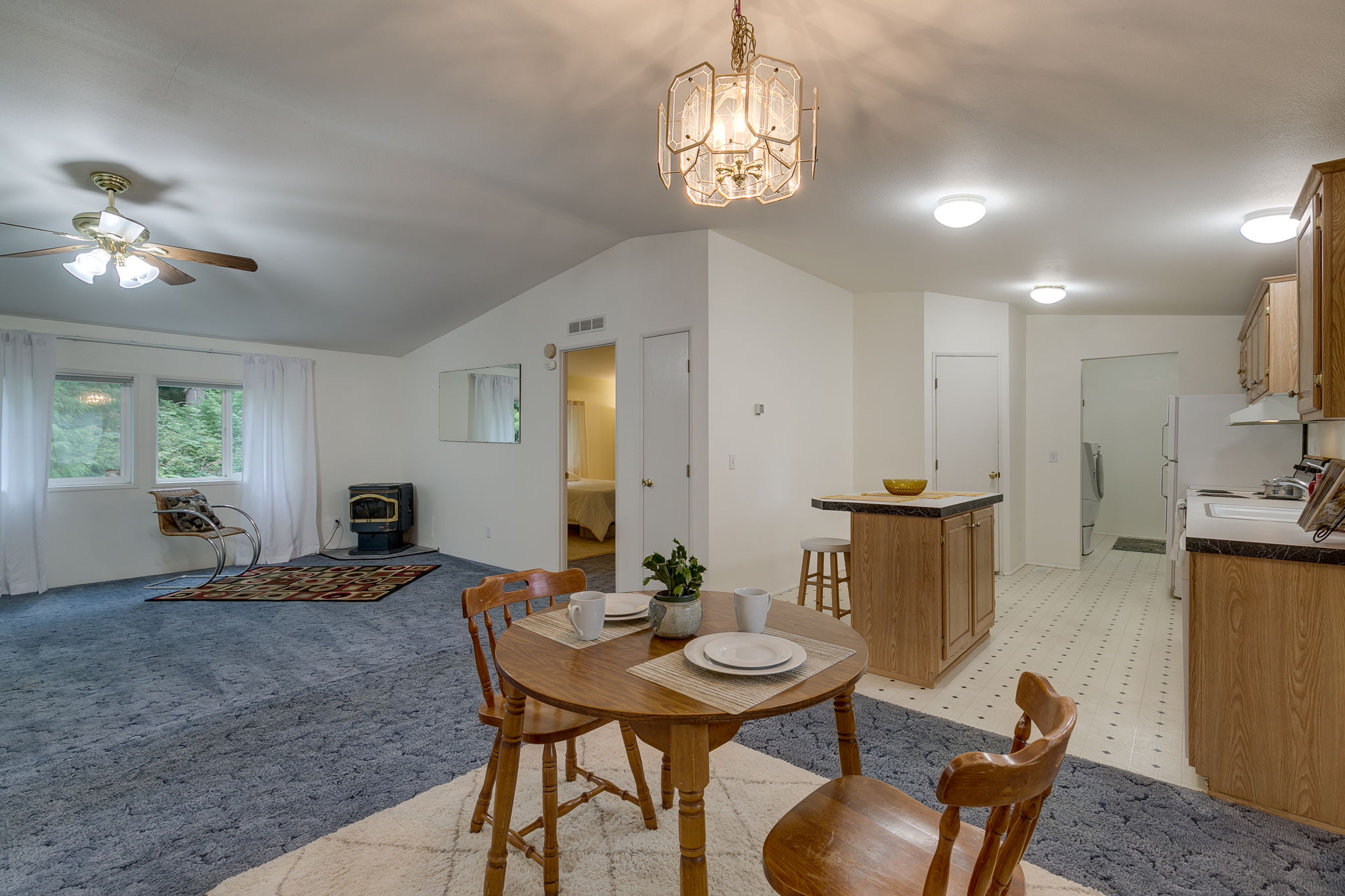
Kitchen
Looking out across the open floor plan. Beyond the kitchen is the entry from the carport and utility room. Guest bedrooms are to the left of the photo.
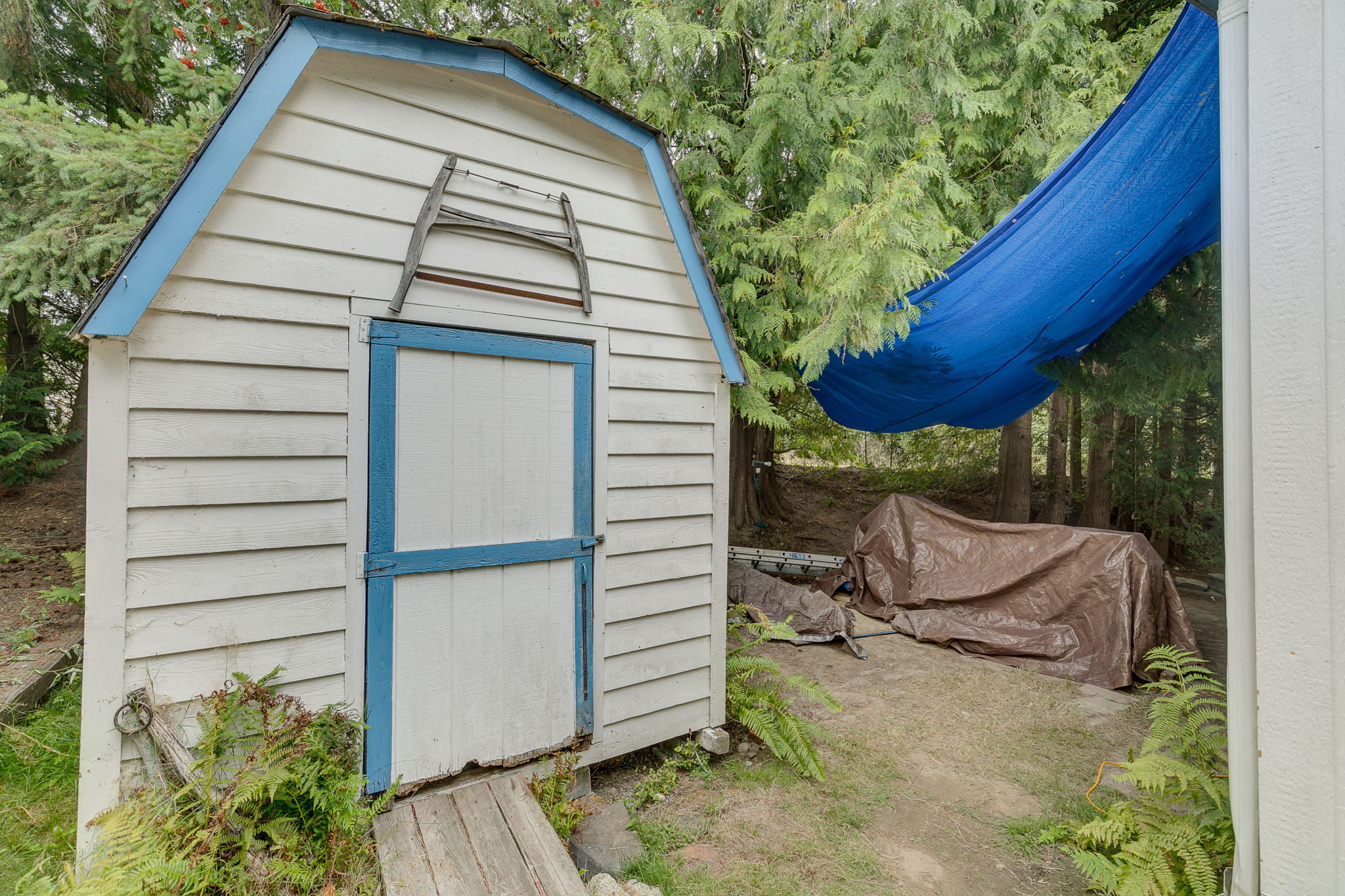
Huge Storage Shed
Great for all those garden tools or just extra storage space.
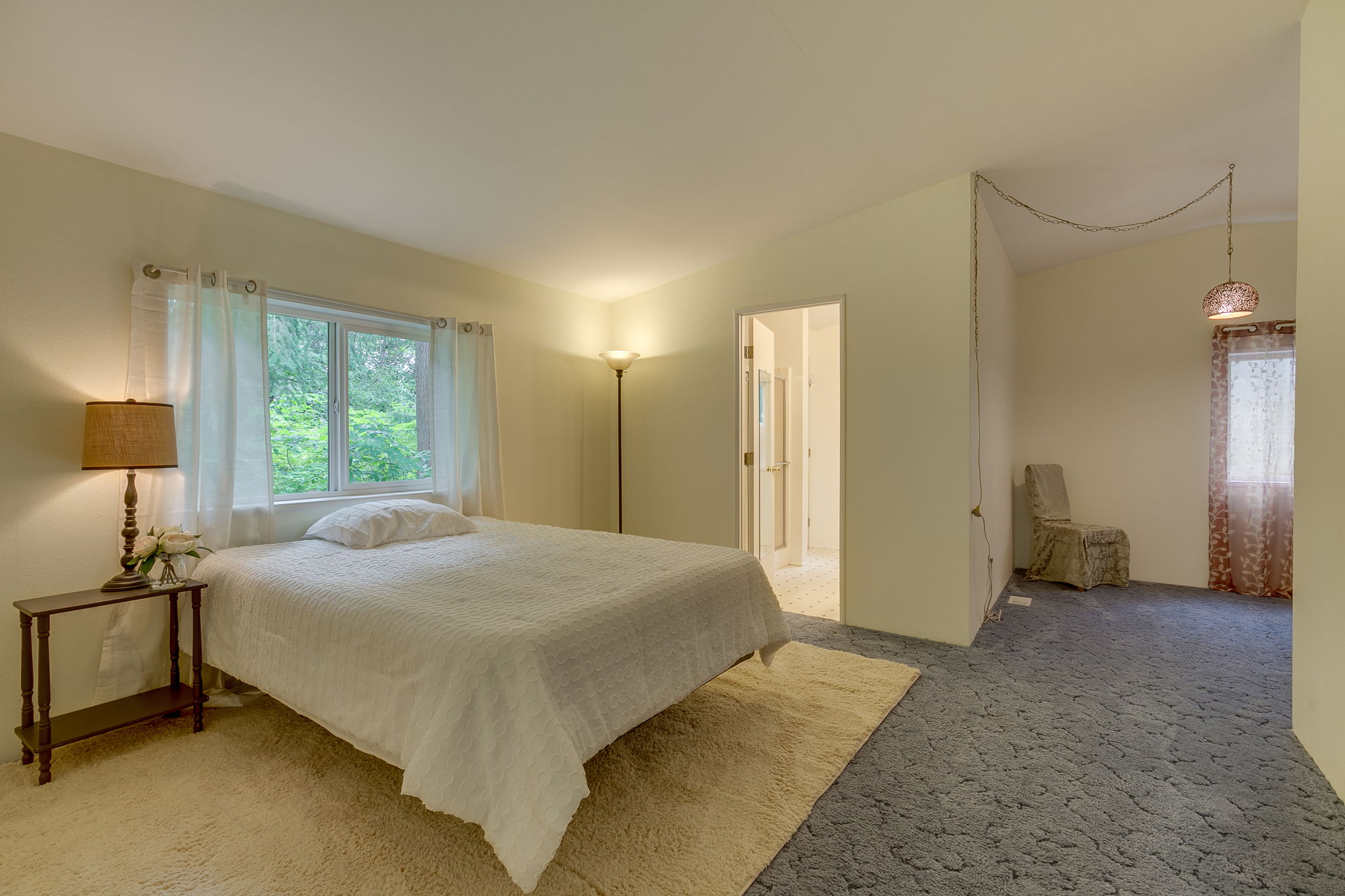
Primary Bedroom
Large primary bedroom with enough room for a king bed with a private bath and sitting room just off the room.
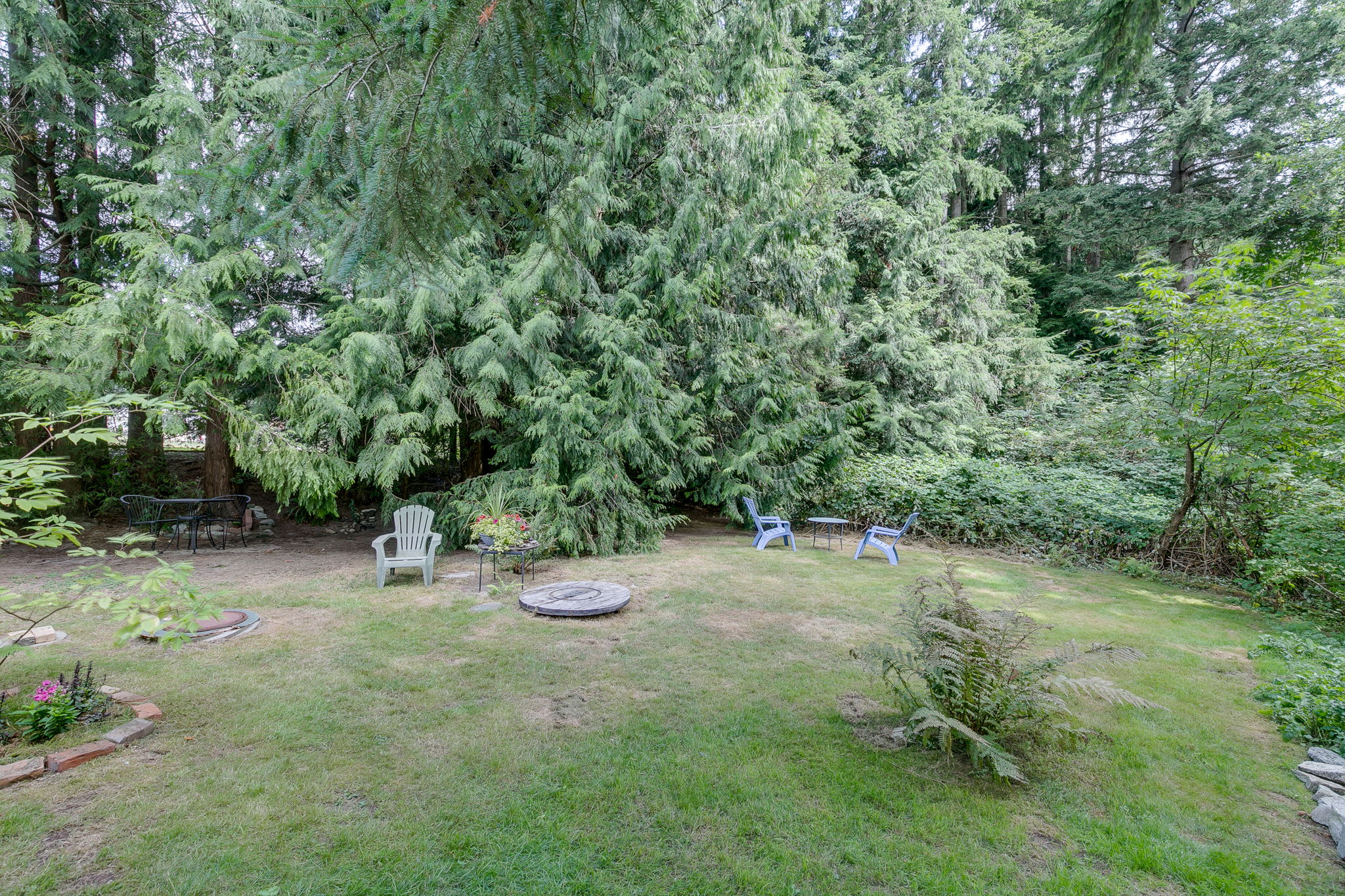
Lots of Room to Run
Lots of space to rest and relax in this private backyard covered by trees on all sides.
My Skills & Expertise
I am an E-Pro certified real estate agent and a member of both the King County Association of Realtors and the National Association of Realtors along with the Northwest Multiple Listing Service. Being an E-Pro means I am up to date on how best to use technology to benefit my clients. That, along with the high level of service and ethics expected as a Realtor, means a lot to me and my ability to help all my clients.
As a real estate agent, I can help you with your home buying and selling needs, and also provide you with the exceptional real estate services and resources that Windermere Real Estate is known for.
Let me know if you like my work and would like me to be Your Personal REALTOR
1621 95th Ave NE

Offered at $515,000
Long Bay Residential
MLS# 1825775
Grab your paddleboard and head down to your private community beach/dock on Lake Stevens. This wonderfully cared-for home in the Long Bay community is all ready for its next owner. Relax out back on the new composite deck entertaining friends in the fully fenced yard or take it inside to the light-filled main floor. Wonderful flow from outdoor space into the dining area and kitchen with breakfast bar at the peninsula. The primary bedroom has a huge walk-in closet and a private full bath with a skylight. You are all set w/ newer roof, furnace, and water heater. Park your boat or RV in the gated community storage area. Located with easy access to shopping, lakeside parks, and commuting options. Come enjoy all that Lake Stevens offers.
3 Bedrooms
2.5 Bathrooms
1,406 SQFT
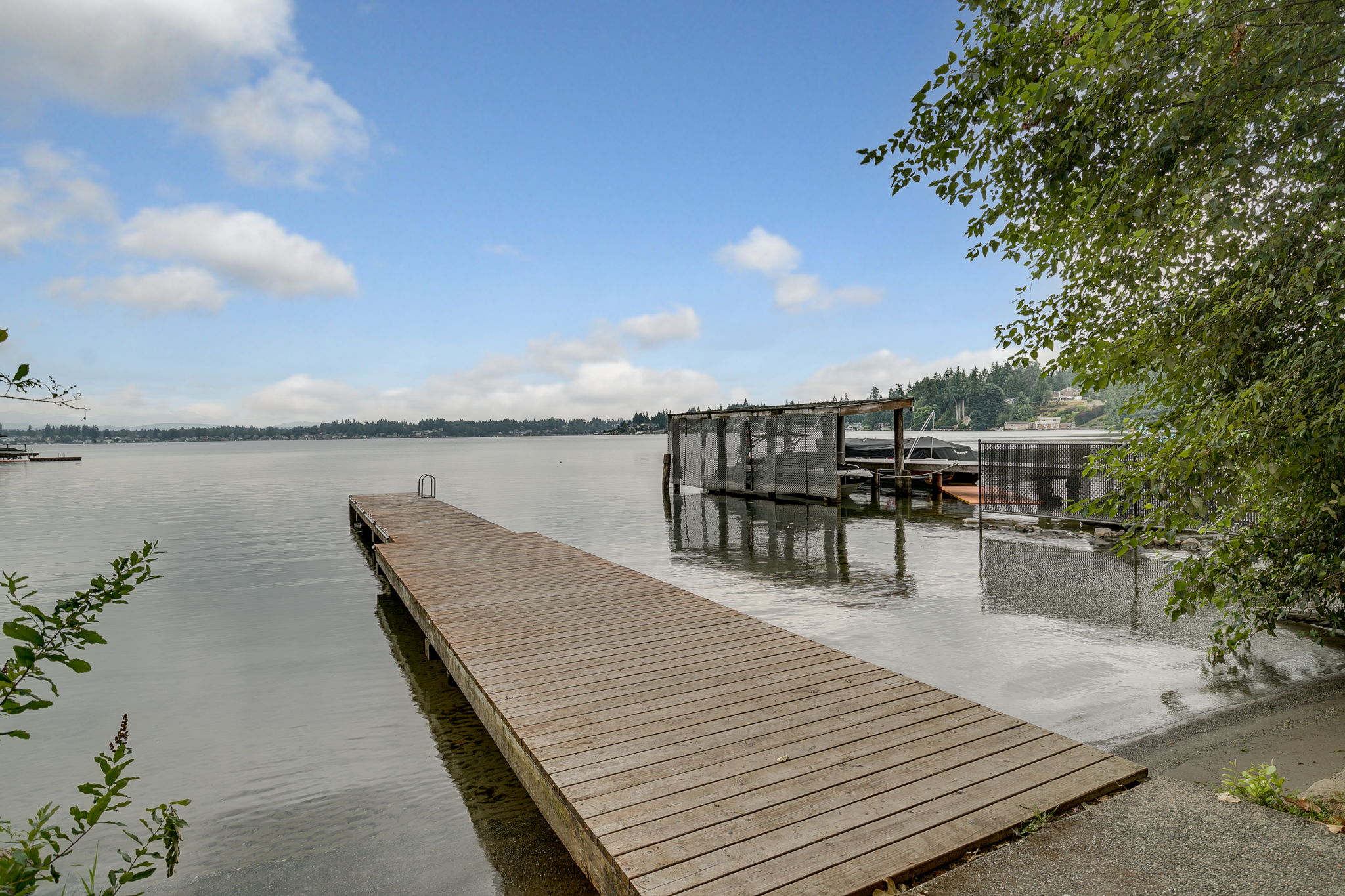
Dock
Walking distance from the house is a neighborhood gated recreation area with a gazebo and barbeque with a dock for swimming these last few days of summer away.
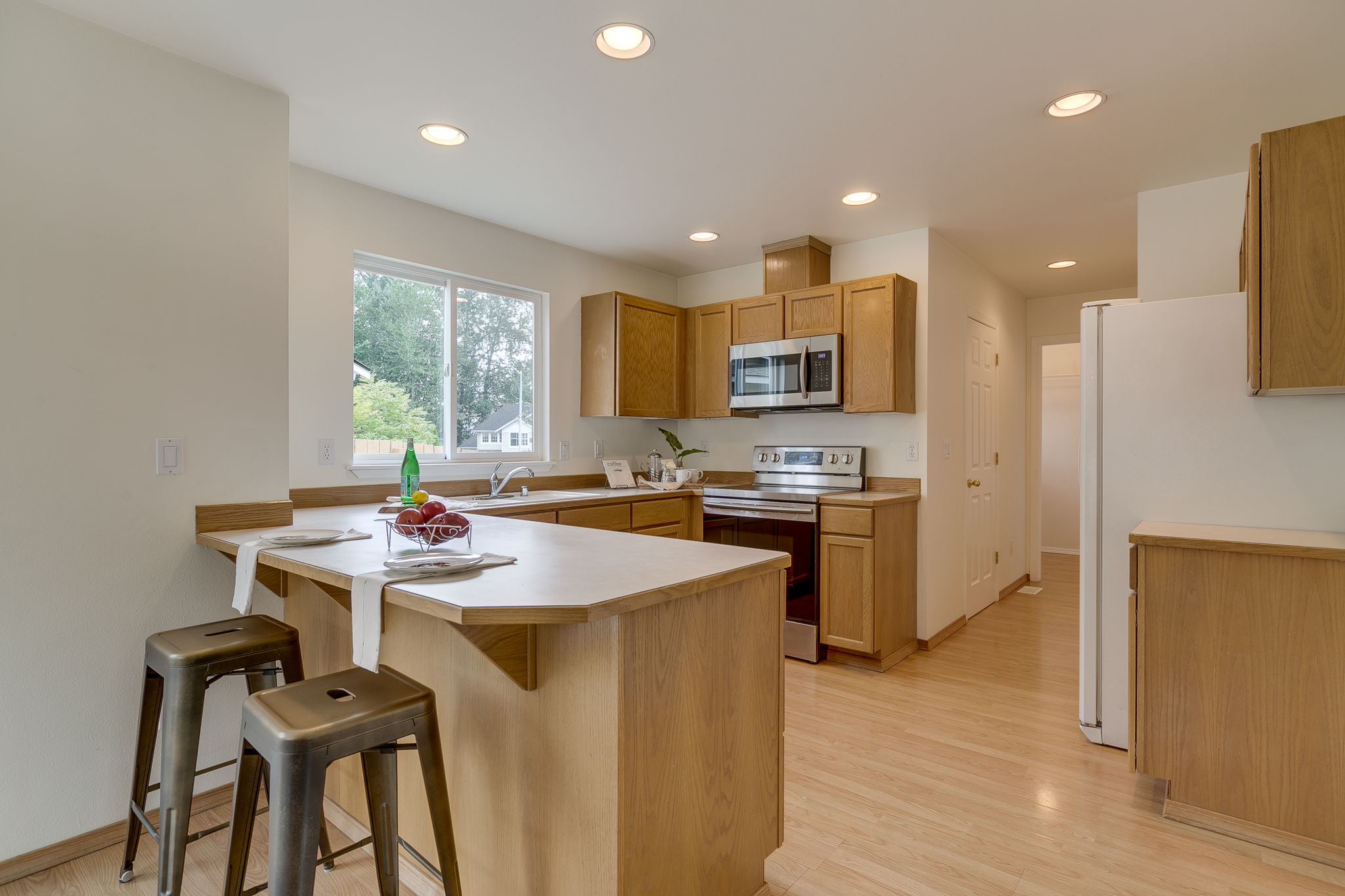
Kitchen
Looking at the kitchen with spacious peninsula and breakfast bar seating. Hallway down to 2 car garage, laundry room, bathroom, and a broom closet.
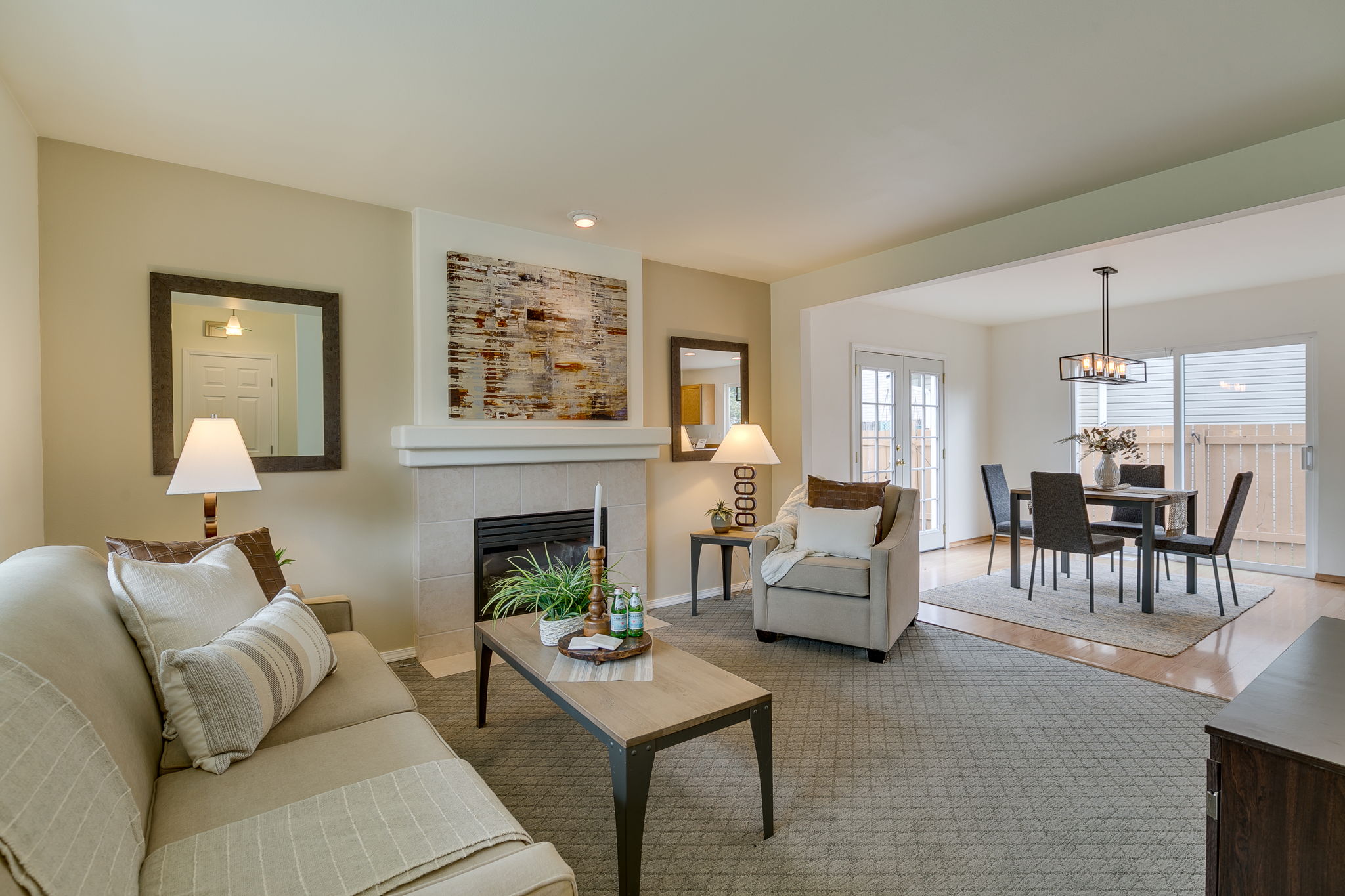
Entryway
The living room on the left is just off the entrance, with the bright, brightly lit dining room down the room. With the stairs just to the right, entering the home gives you a cozy feeling.
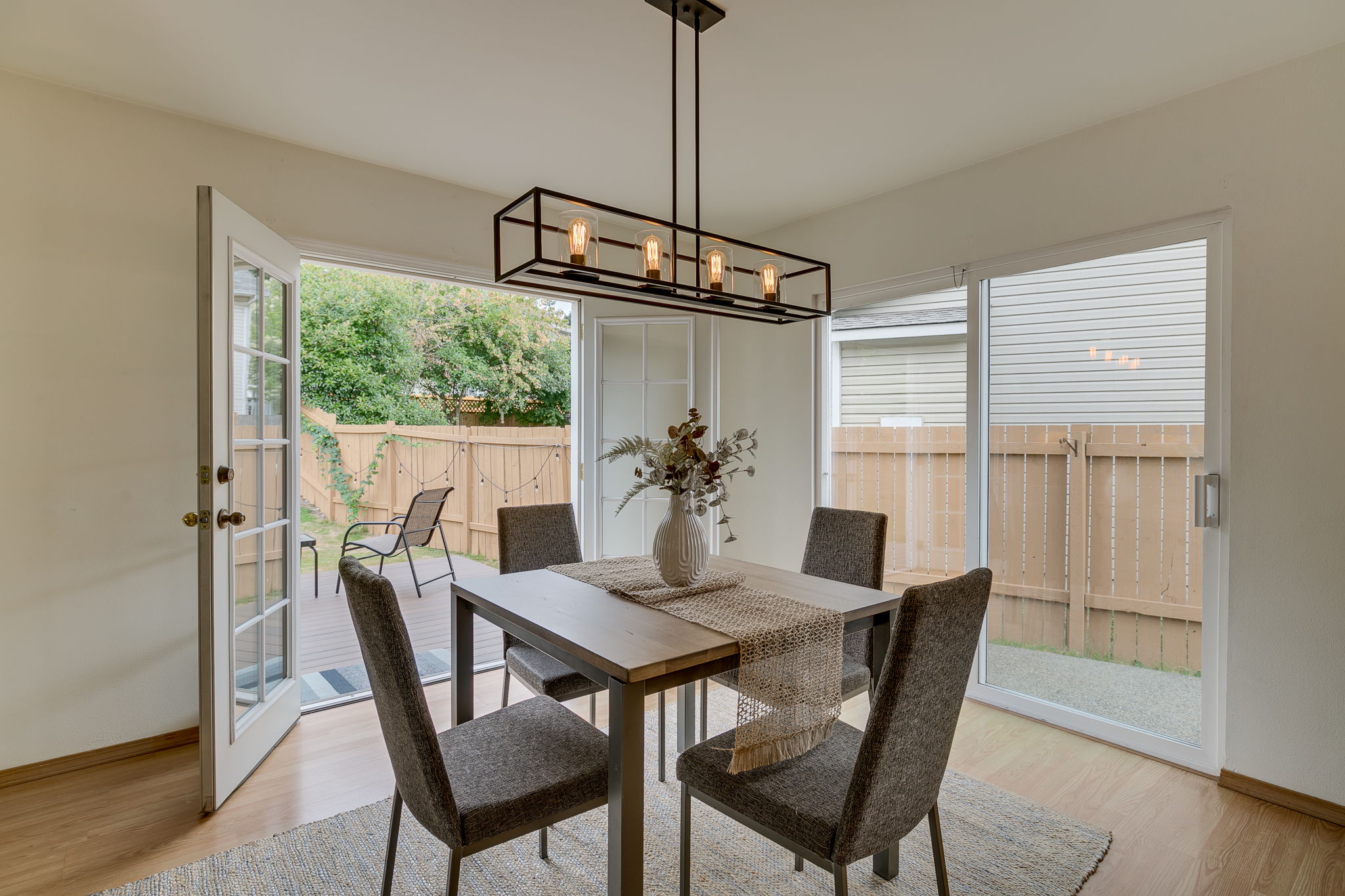
Dining Room
Wonderful flow from outdoor space into the dining area and kitchen with breakfast bar. Great for entertaining.
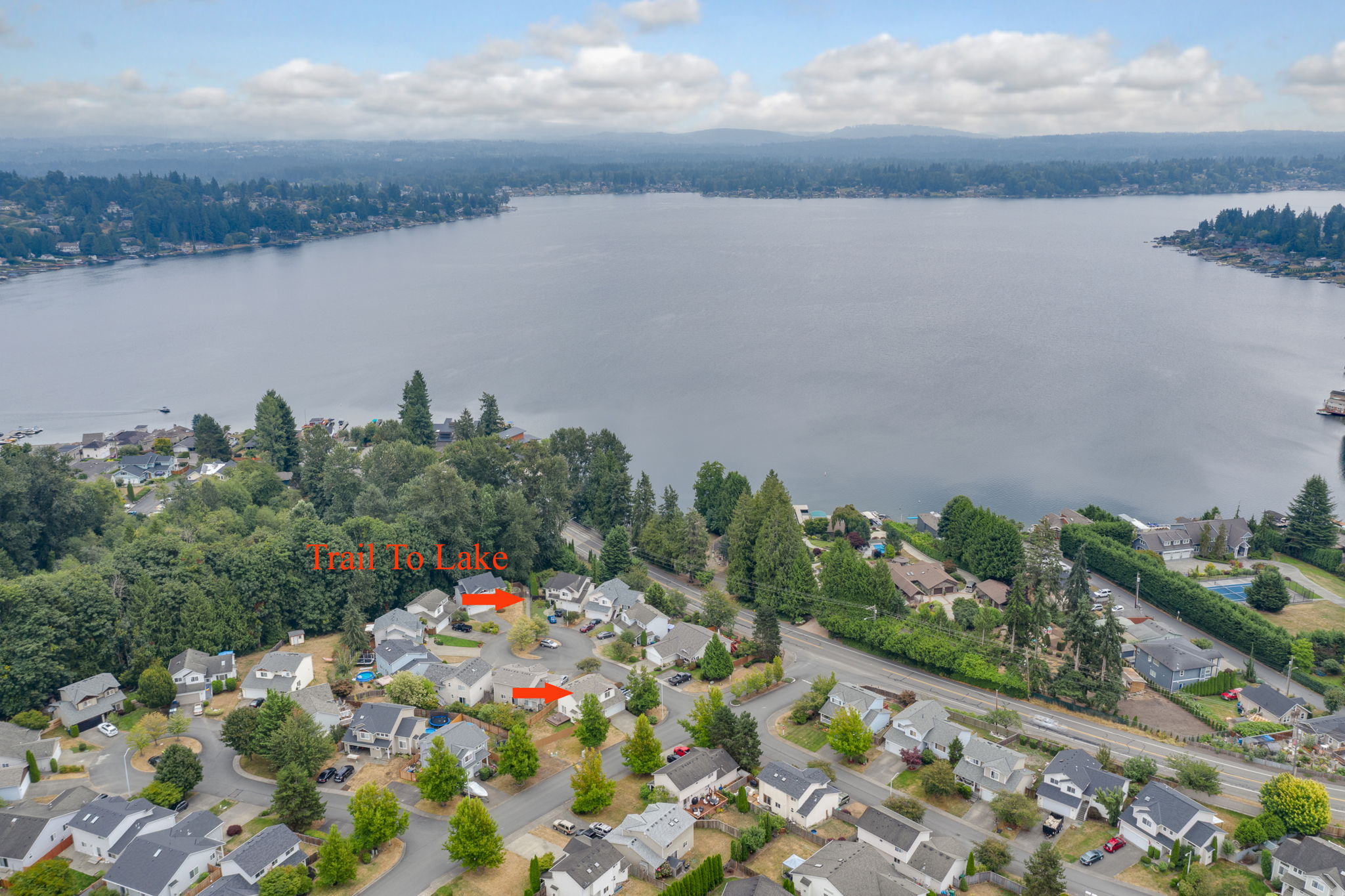
Walk Down to Lake Stevens
Down the cul-de-sac is a short trail to secluded neighborhood residents' only recreation—a great area to launch kayaks and paddleboards.
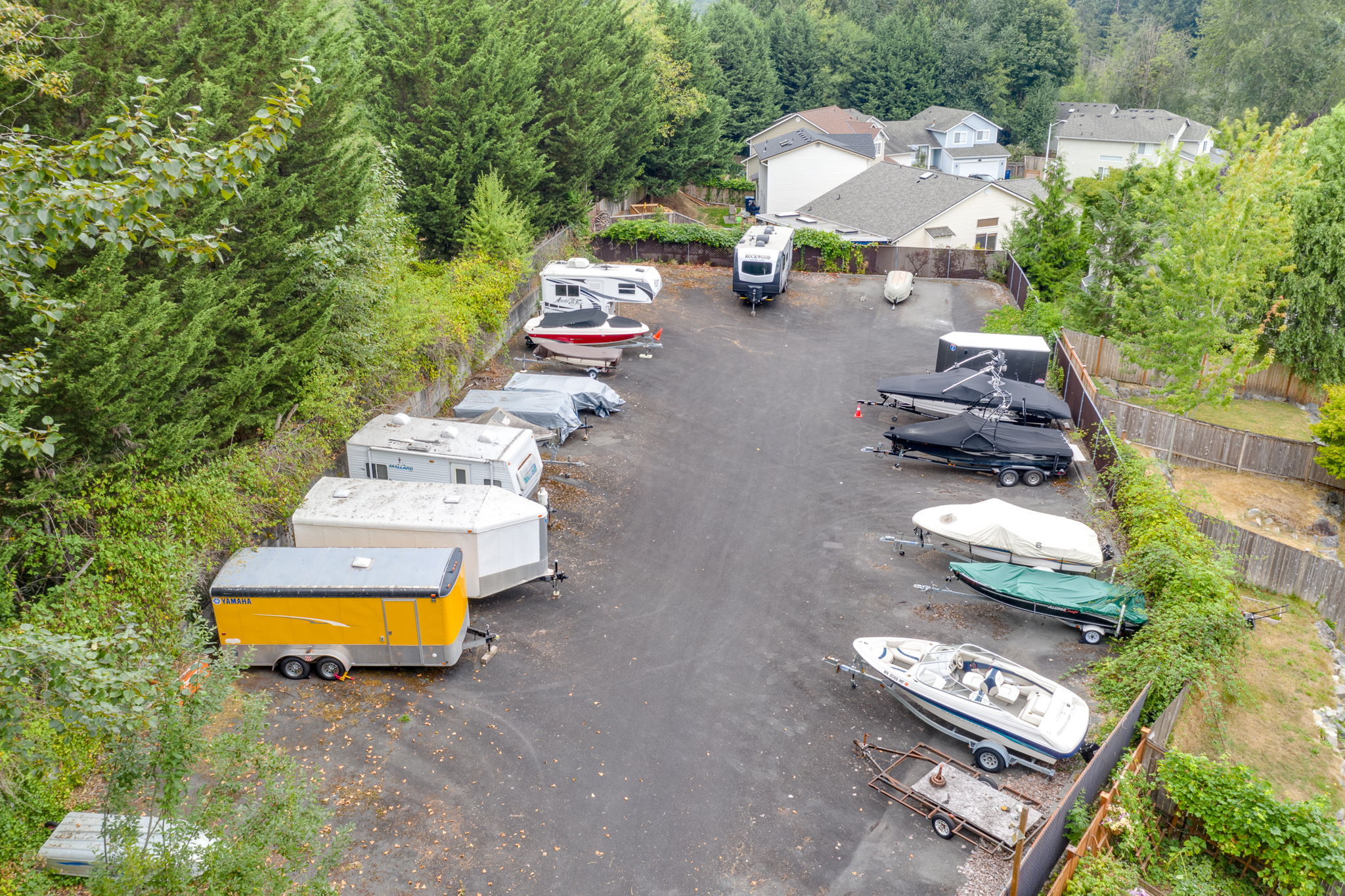
RV and Boat Lot
Park your boat or RV in the gated community storage area.
My Skills & Expertise
I am an E-Pro certified real estate agent and a member of both the King County Association of Realtors and the National Association of Realtors along with the Northwest Multiple Listing Service. Being an E-Pro means I am up to date on how best to use technology to benefit my clients. That, along with the high level of service and ethics expected as a Realtor, means a lot to me and my ability to help all my clients.
As a real estate agent, I can help you with your home buying and selling needs, and also provide you with the exceptional real estate services and resources that Windermere Real Estate is known for.
Let me know if you like my work and would like me to be Your Personal REALTOR
13627 76th AVE
Stanwood, WA 98292

Offered at $599,950
Madison Estates Residential
MLS# 1821510
Tucked back at the end of a quiet little community is your place to call home. Imagine having enough space inside w rooms for all you need including a main floor office. Beautiful updates including full ceiling height tile fireplace w/ reclaimed wood mantel, gorgeous kitchen w/ slab granite counters, high-end appliances, and heated tile floors extending into a cozy family room. Upstairs offers a spacious primary bedroom w/ private 5pc bath & walk-in closet. Outside is the ultimate northwest space surrounded by trees, yet still, lots of sunshine to enjoy on the nearly 1200sf concrete patio w/ stamped border & covered gazebo. It's the ultimate outdoor space w/ gas bbq stub for added convenience. Launch a boat at Kayak Pt County Park close by.
4 Bedrooms
2.5 Bathrooms
2024 SQFT
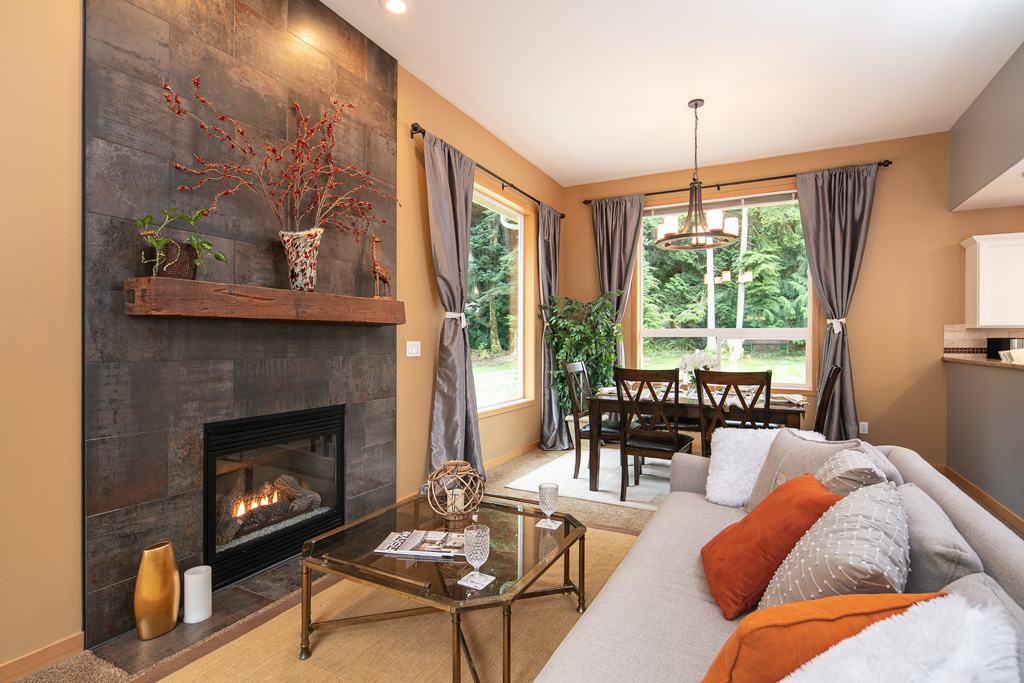
Great Room
Just off the foyer, the great room has a gorgeous floor-to-ceiling fireplace and reclaimed wood mantle great for cozy afternoons spent in.
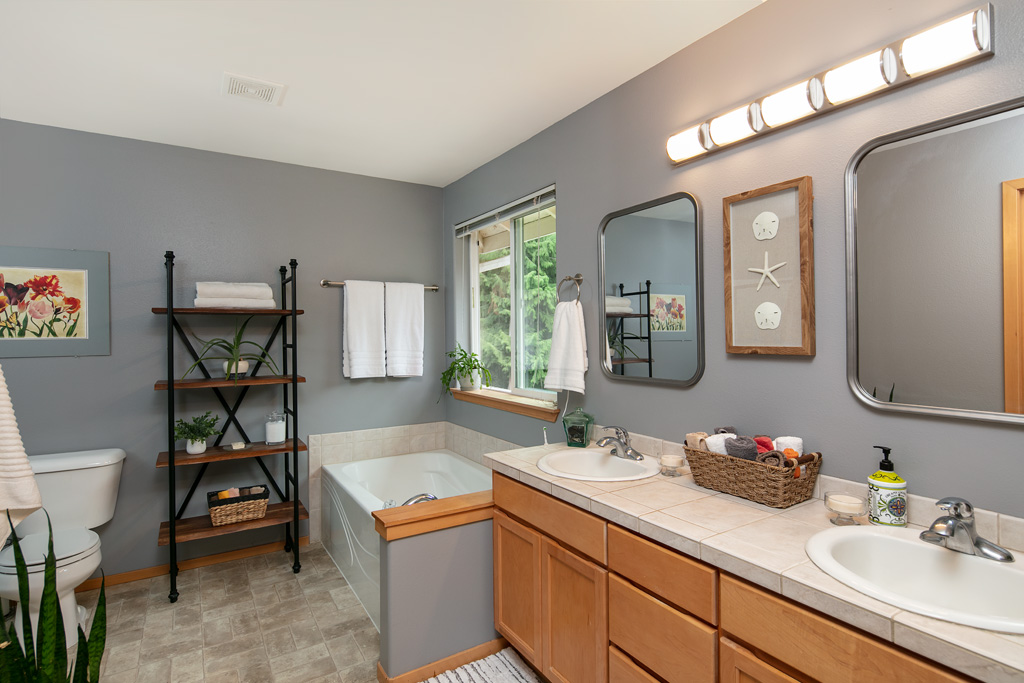
Primary Bath
Primary bath complete with a full 5 piece bath and views into the back yard.
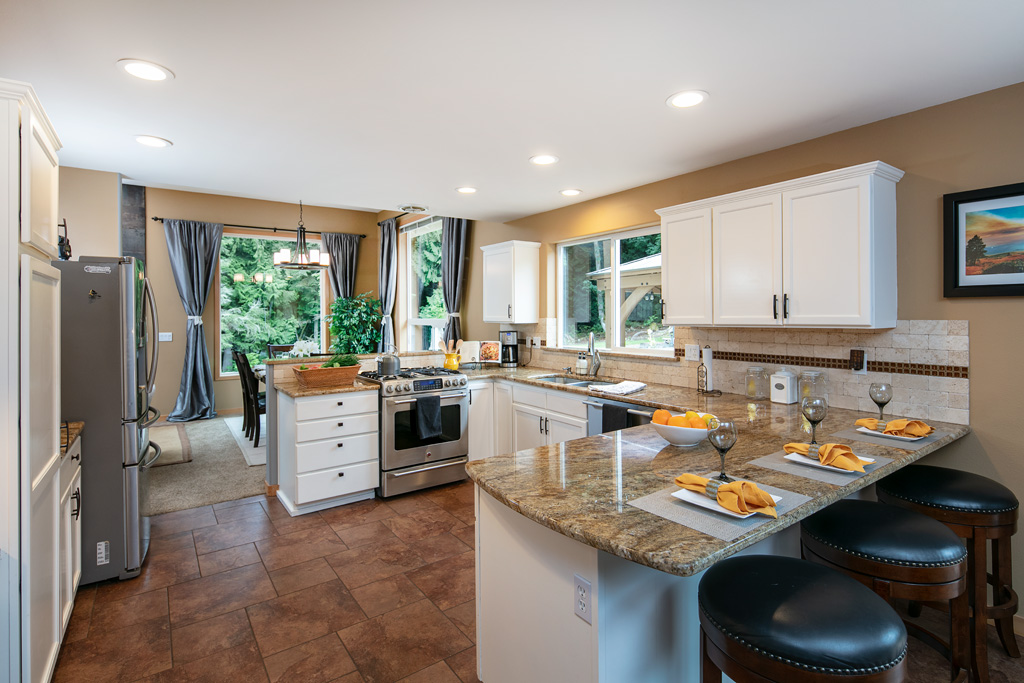
Kitchen
In the kitchen we have all newer appliances and radiant heated tile throughout and into the family room that opens to the patio entrance.
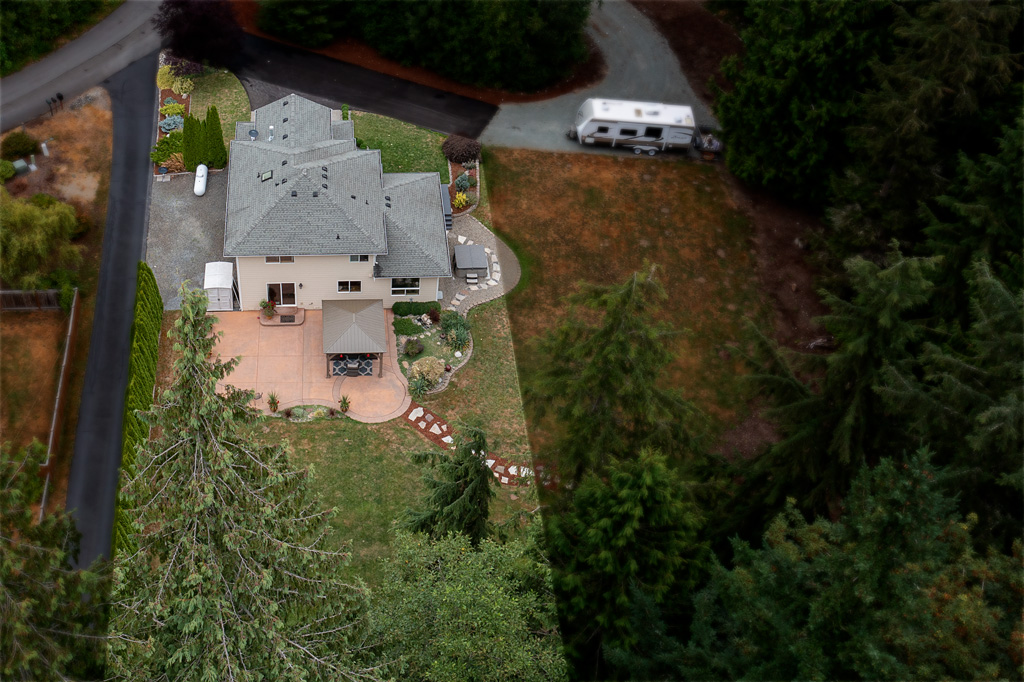
Main Listings Lot
The highlighted area is this listings boundary; however, the vacant land to the right is also being marketed separately as it is a separate tax parcel, reach out to your agent for more info.
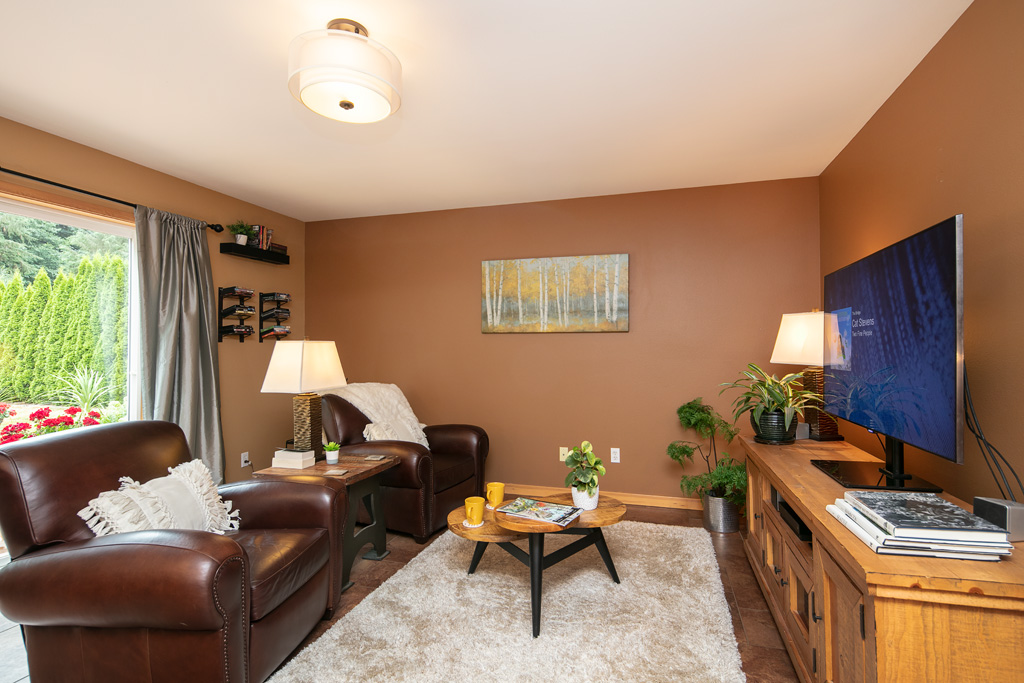
Family Room
Looking into the family room off the kitchen, you can feel the warmth of the heated tile. With entrance to the back patio and gazebo.
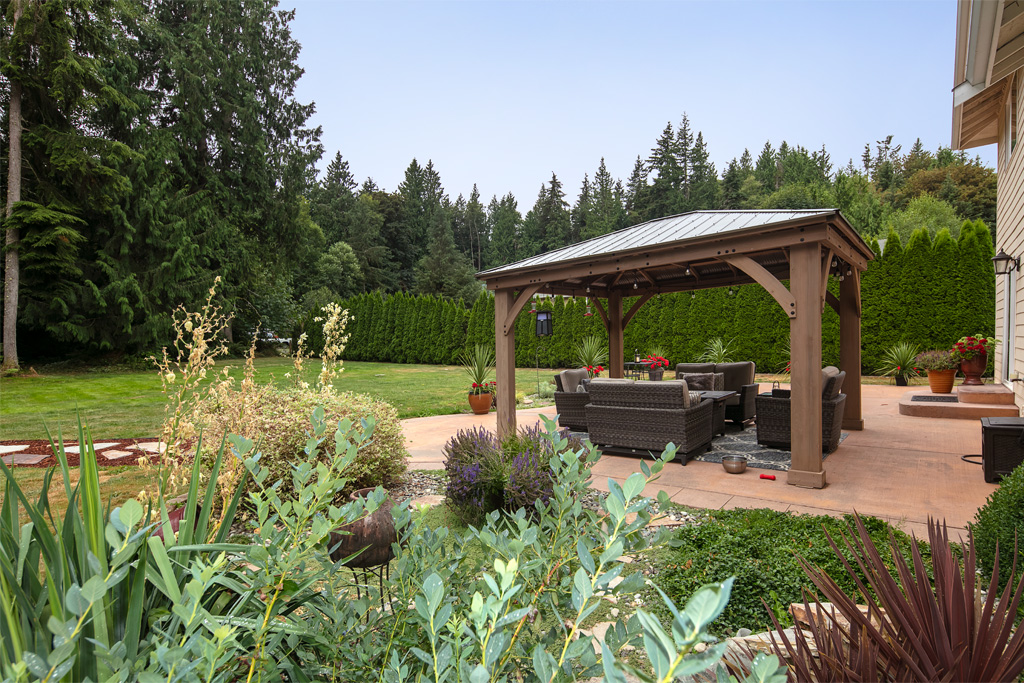
Back Yard and Patio
Great news, the gazebo stays! Enjoy tranquil afternoons spent on a gorgeous patio with family. Once the sun sets - walk out to the fireplace to make everlasting memories.
My Skills & Expertise
I am an E-Pro certified real estate agent and a member of both the King County Association of Realtors and the National Association of Realtors along with the Northwest Multiple Listing Service. Being an E-Pro means I am up to date on how best to use technology to benefit my clients. That, along with the high level of service and ethics expected as a Realtor, means a lot to me and my ability to help all my clients.
As a real estate agent, I can help you with your home buying and selling needs, and also provide you with the exceptional real estate services and resources that Windermere Real Estate is known for.
Let me know if you like my work and would like me to be Your Personal REALTOR
13627 76th AVE
Stanwood, WA 98292


Offered at $749,950
Madison Estates Residential
MLS# 1821696
Bring your RV, boat & swimsuit and enjoy watching the eagles soar in this gem of a home tucked back at the end of a quiet little community. Imagine having all the space you need including a home office on the main level, perfect for today’s telecommuters. Beautiful updates and accents throughout including full ceiling height tile fireplace with custom reclaimed wood mantel, gorgeous kitchen w/ slab granite counters, high-end appliances, and heated tile floors extending all the way into the cozy family room.
Upstairs offers a spacious primary bedroom w/ private 5 piece bath and walk-in closet. Fire up the BBQ and get ready to enjoy family time in this ultimate northwest scene with a spacious yard surrounded by trees, yet still, plenty of sunshine to relax on the nearly 1200sf concrete patio with stamped border & covered gazebo. You’ll enjoy a tranquil, peaceful space in a quiet setting while still close to I-5 and minutes to all conveniences, Tulalip Resort, Costco, Cabela’s, and many restaurants. Launch your boat or kayak at Kayak Pt. County Park, only a couple miles down the road. Don’t miss this beautiful home!

4 Bedrooms
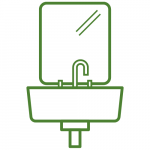
2.5 Bathrooms
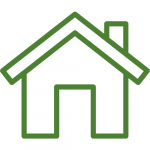
2024 SQFT

Great Room
Just off the foyer, the great room has a gorgeous floor-to-ceiling fireplace and reclaimed wood mantle great for cozy afternoons.

Primary Bath
Upstairs you see the primary bath complete with a full 5 piece bath and views into the back yard.

Kitchen
In the kitchen you have all newer appliances and radiant heated tile throughout and into the family room that opens to the patio entrance.
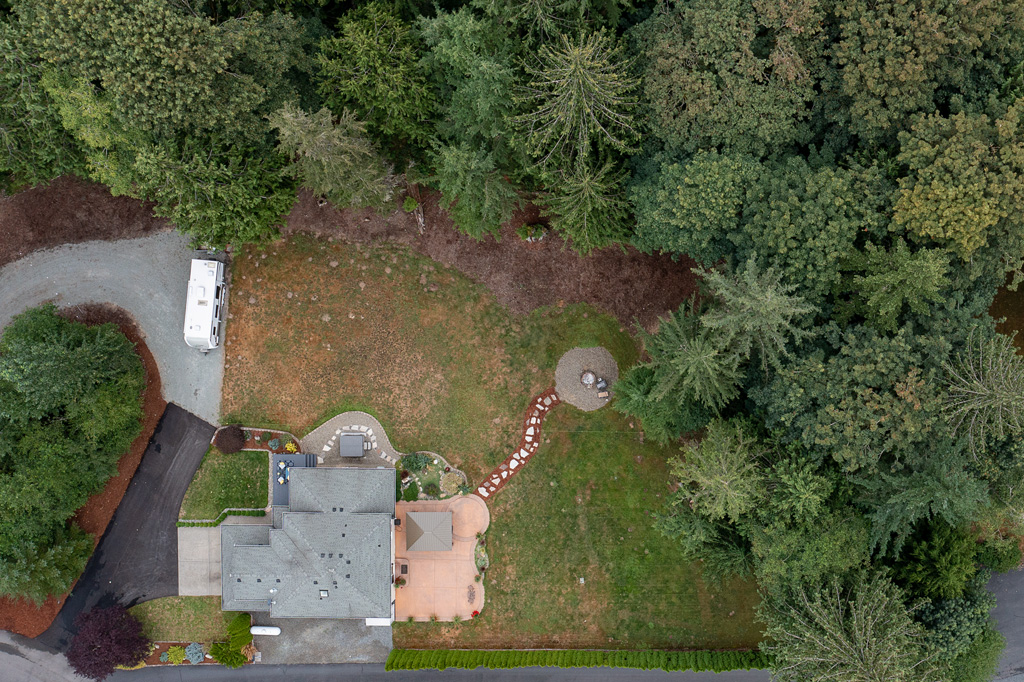
Two Lots for One
With both lots, you have private RV parking, plenty of space, and a fire pit for the evenings spent outside. This lot also has great investment potential as a buildable lot.

Family Room
Looking into the family room off the kitchen, you can feel the warmth of the heated tile. With entrance to the back patio and gazebo.

Back Yard and Patio
Great news, the gazebo stays! Enjoy tranquil afternoons spent on a gorgeous patio with family. Once the sun sets - you can walk out to the fireplace to make everlasting memories.
My Skills & Expertise
I am an E-Pro certified real estate agent and a member of both the King County Association of Realtors and the National Association of Realtors along with the Northwest Multiple Listing Service. Being an E-Pro means I am up to date on how best to use technology to benefit my clients. That, along with the high level of service and ethics expected as a Realtor, means a lot to me and my ability to help all my clients.
As a real estate agent, I can help you with your home buying and selling needs, and also provide you with the exceptional real estate services and resources that Windermere Real Estate is known for.
Let me know if you like my work and would like me to be Your Personal REALTOR
15486 ESTHER AVE SE,
MONROE, WA 98272
Offered at$424,950
Magnuson Place II Townhome
All new interior & exterior paint and carpet. Easy living floor plan with space at the entry before coming into the great room style main level. There is plenty of room for a table in the eating nook that opens to the kitchen w/ new faucet. All appliances stay, including washer, dryer and an extra fridge in the garage. Spacious bedrooms upstairs, including the primary bedroom with walk-in closet & private 3/4 bath. Close to a vast park area with play structures or to walk the dog and easy access to freeways and shopping.

3 Bedrooms

2.25 Bathrooms

1,028 SQFT
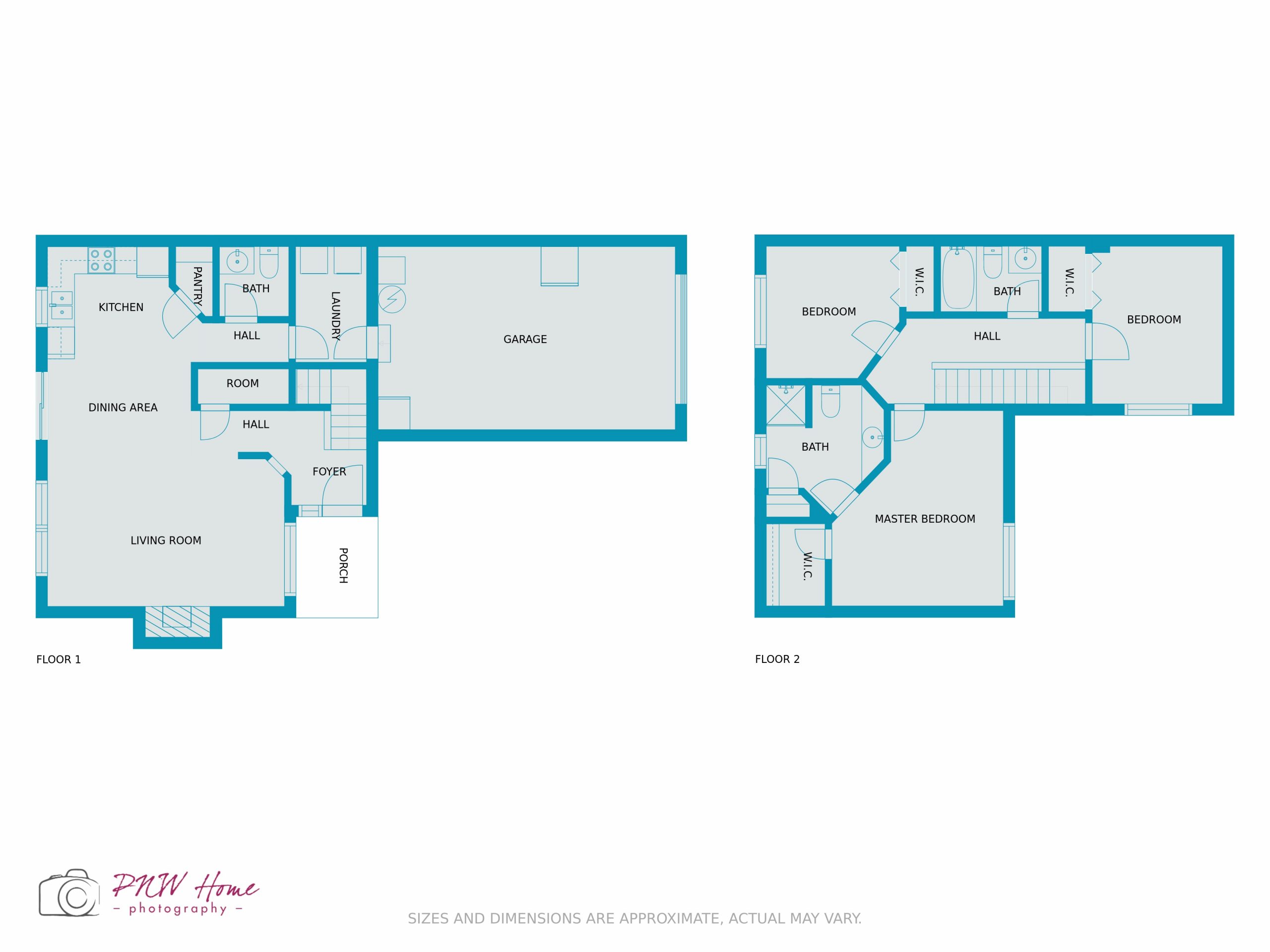
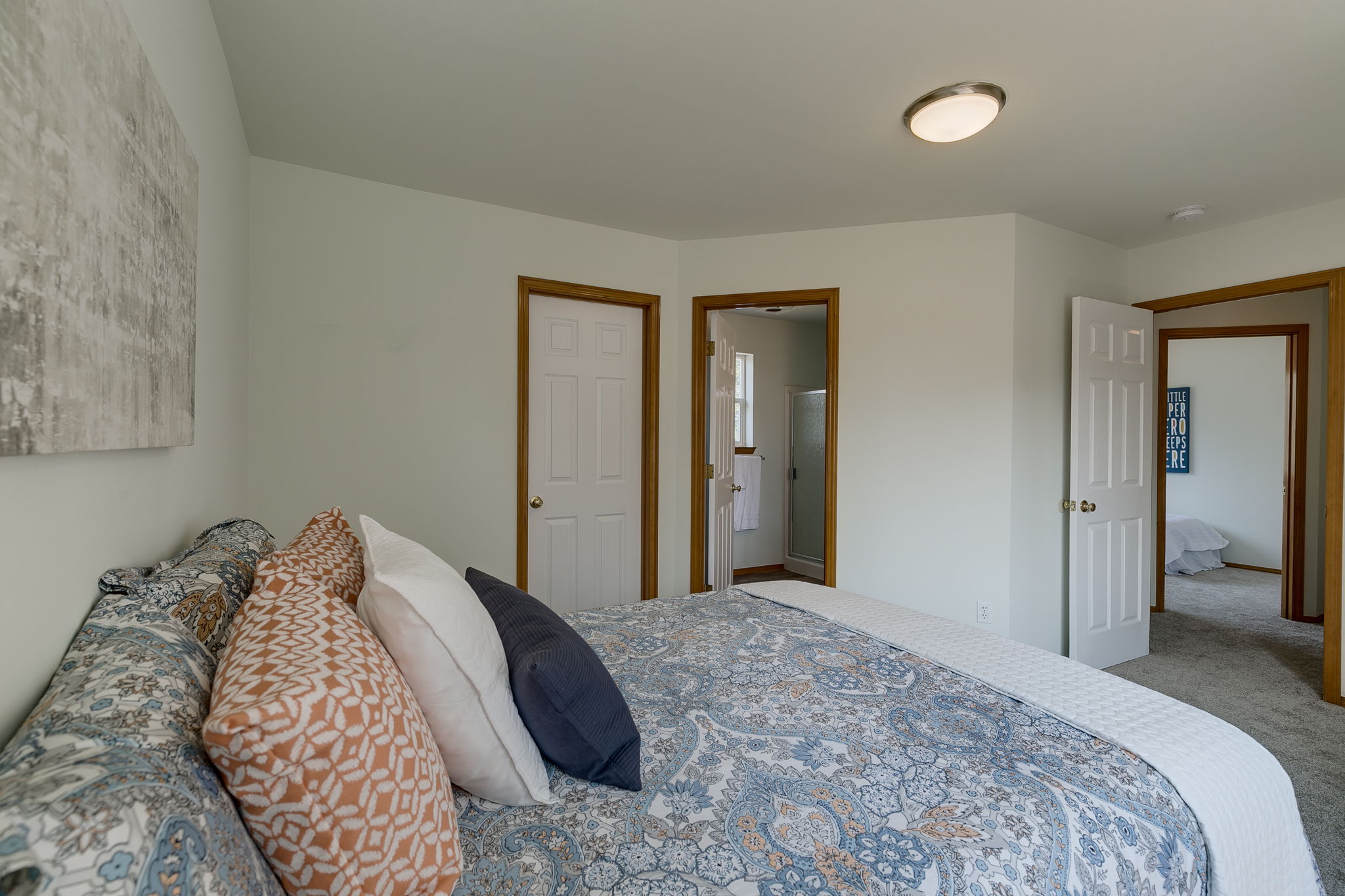
Primary Bedroom
Primary bedroom with walk-in closet to left, middle door looking into the private bath, and back out to hallway through the door on the right.
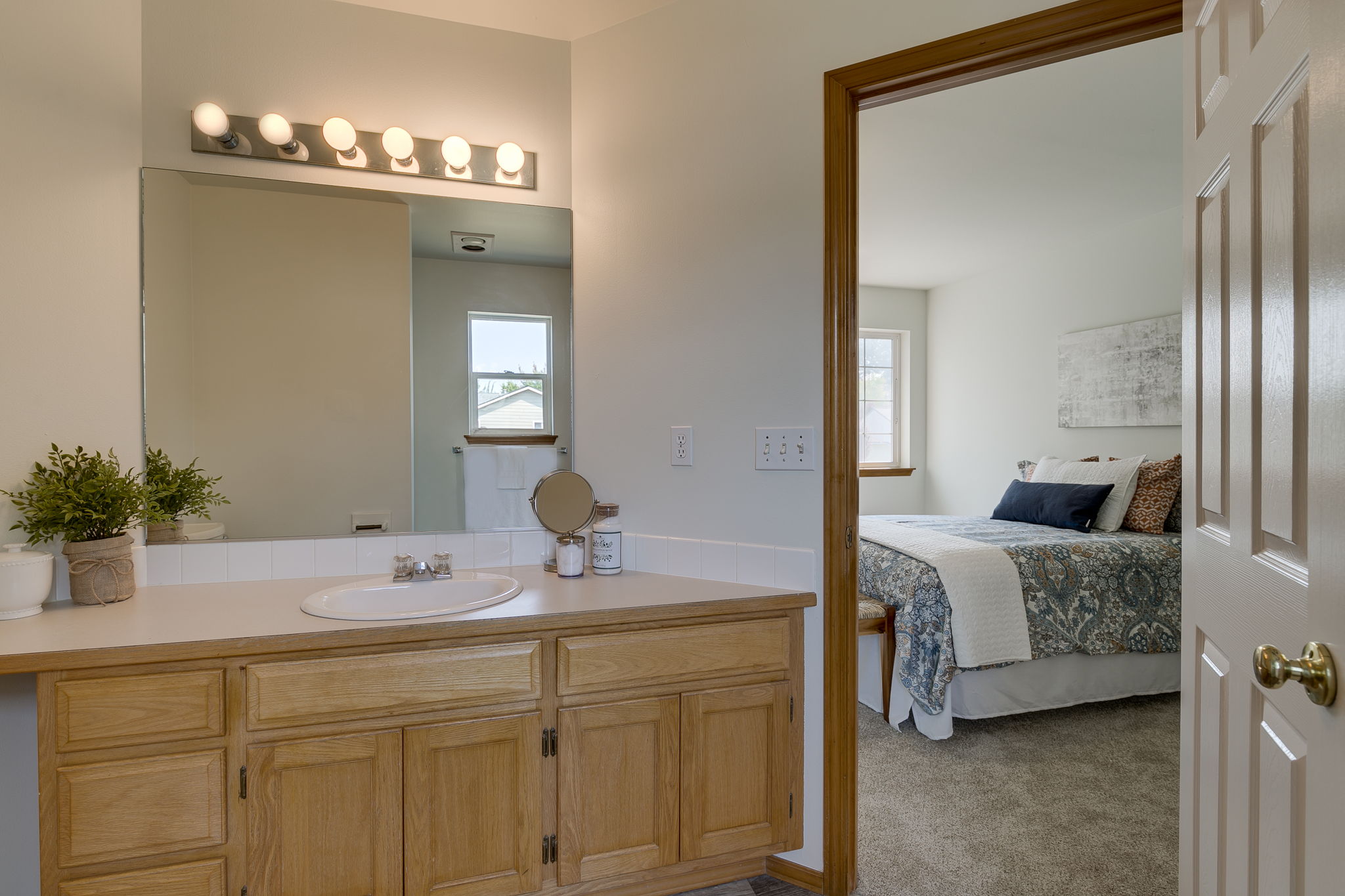
Primary Bath
Looking from private 3/4 bath into primary bedroom w/walk-in closet.
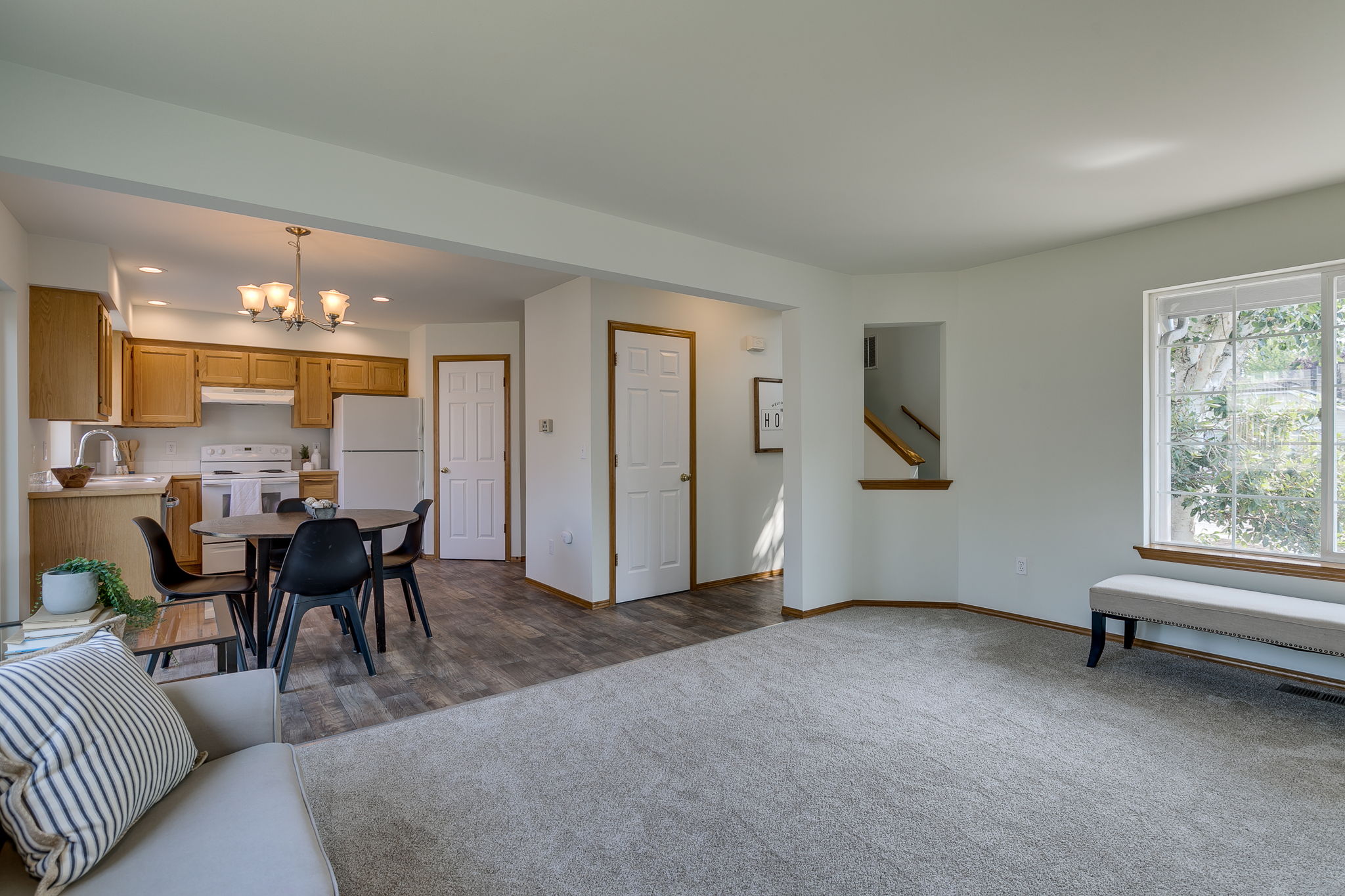
Family Room
Looking from the living room back into kitchen & eating nook on left and front entry and stairwell to the upper floor straight ahead
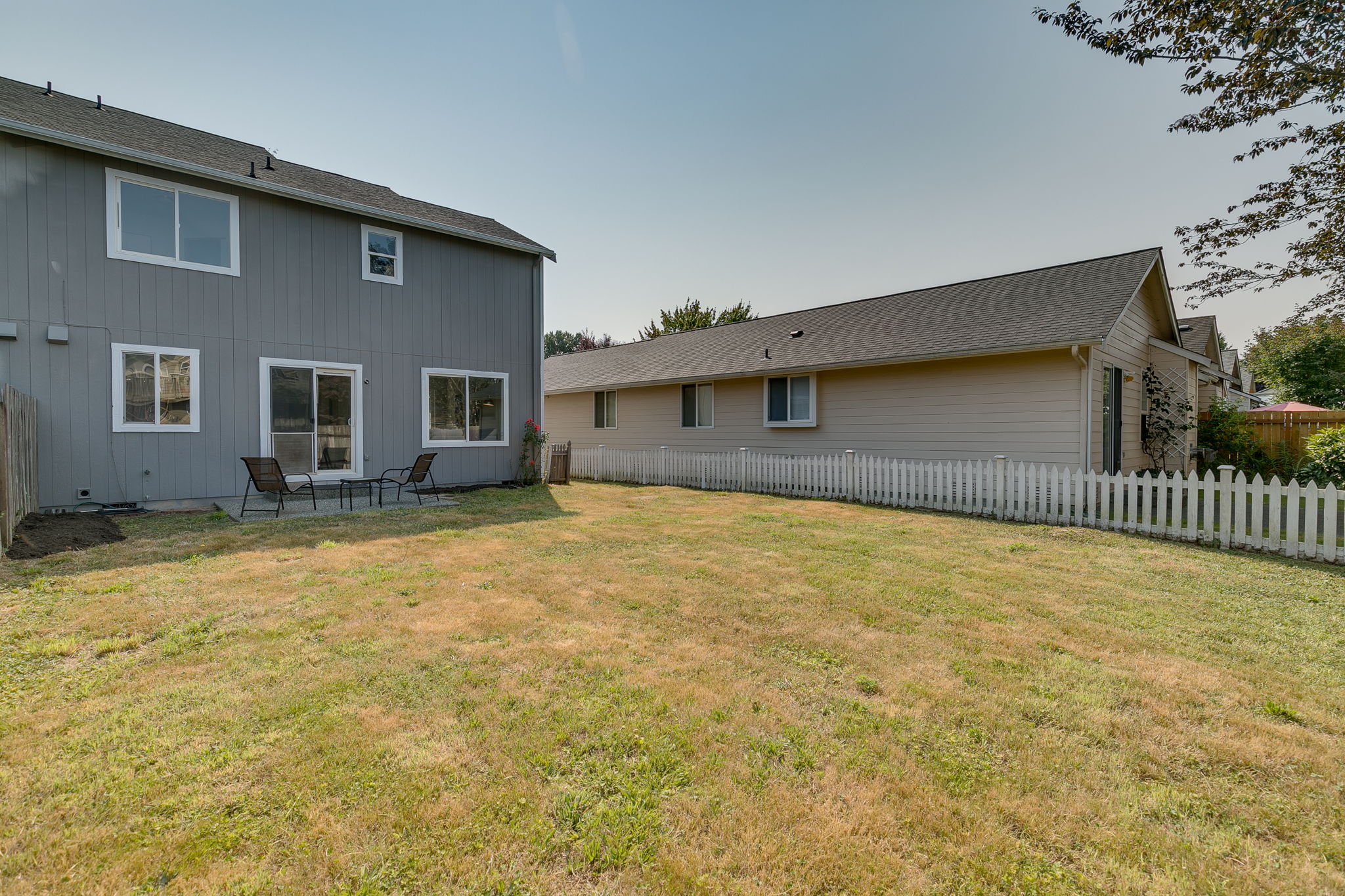
Backyard
Large backyard partially fenced
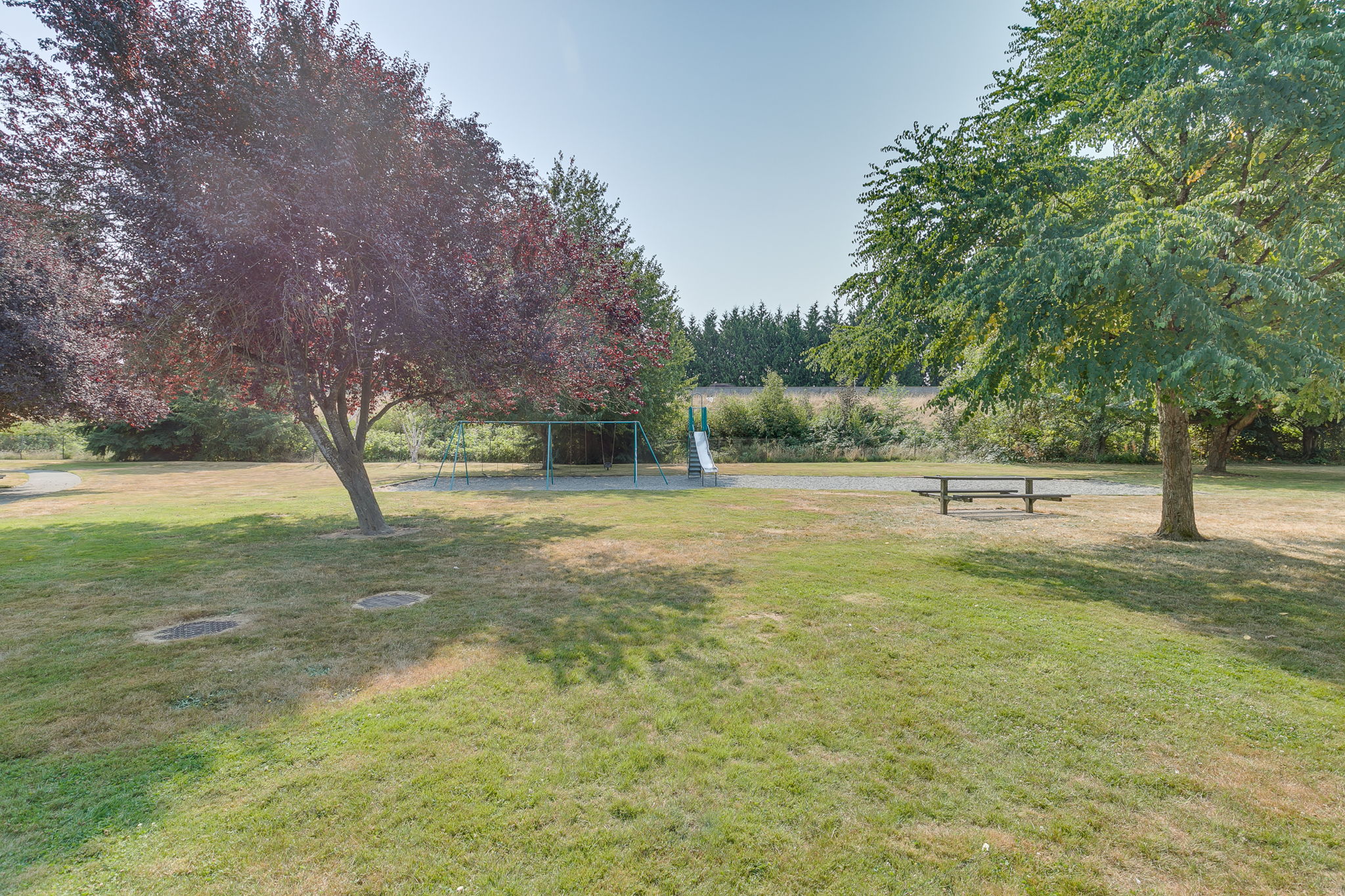
Park Nearby
Four houses down, a great area for kids to play with or dogs to walk.
My Skills & Expertise
I am an E-Pro certified real estate agent and a member of both the King County Association of Realtors and the National Association of Realtors along with the Northwest Multiple Listing Service. Being an E-Pro means I am up to date on how best to use technology to benefit my clients. That, along with the high level of service and ethics expected as a Realtor, means a lot to me and my ability to help all my clients.
As a real estate agent, I can help you with your home buying and selling needs, and also provide you with the exceptional real estate services and resources that Windermere Real Estate is known for.


